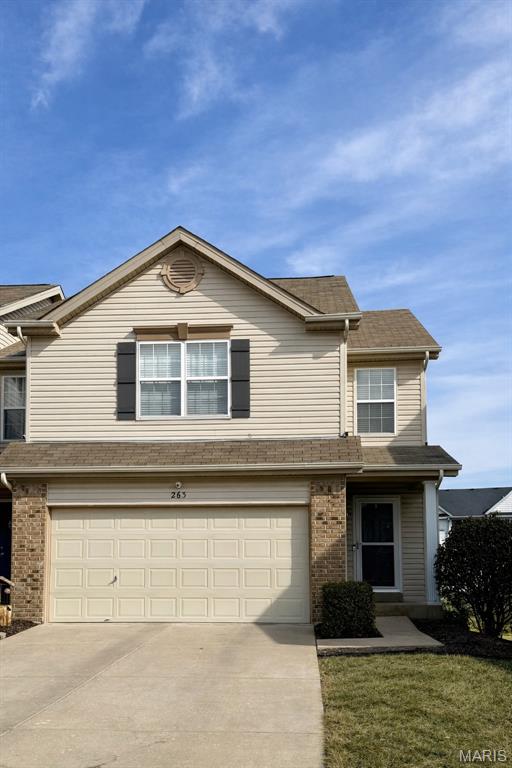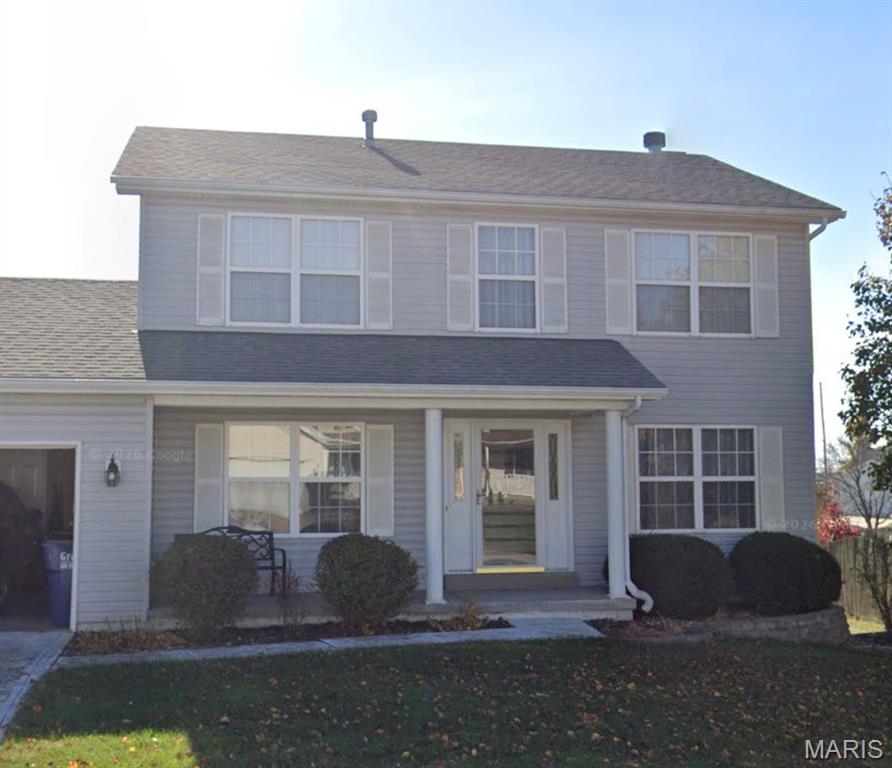Subdivision: Vlgs At Springhurst #5
List Price: $315,000
Expected Active Date: Feb 20
Subdivision: Dardenne Meadows #2
List Price: $350,000
Expected Active Date: Feb 20
Welcome to 1816 Packard Court, a well-kept two-story home located on a quiet cul-de-sac in Dardenne Meadows. With 2,238 square feet of living space, four bedrooms, and a flexible floor plan, this home offers comfort, function, and room to grow. The main level features both a formal living room and a formal dining room, giving you dedicated spaces that can be used for everyday living, hobbies, or gatherings. The family room serves as the heart of the home with hardwood flooring, a bay window that brings in natural light, and a wood-burning fireplace that adds warmth and character. The kitchen is designed for efficiency and storage, offering granite countertops, vinyl flooring, a pantry, and easy access to the main-floor laundry room. A convenient half bath is also located on this level. Thoughtful details such as hard-wired smoke detectors and durable finishes add peace of mind. Upstairs, the primary bedroom includes a walk-in closet and a private bath with double sinks, a linen closet, a walk-in shower, and a separate tub. Three additional bedrooms and a full hall bath complete the upper level, offering flexibility for work, guests, or storage needs. The lower level provides a full basement with 1,266 square feet, ideal for future finishing, storage, or utility space. Additional feature includes a sump pump. Outside, the vinyl exterior offers easy upkeep, while the setting provides a sense of privacy. With a low annual HOA fee and a clean, move-in-ready condition, this home is ready to be seen in person. Schedule a showing today to experience the space and layout for yourself.
Subdivision: Dardinne Praire
List Price: $439,000
Expected Active Date: Nov 17
You will love this spacious ranch with over 3000 square feet of living space and so many recent updates (Roof, Water Heater 2019, carpet and Bathrooms 2018. The home features Brazillian Cherry wood floors, and vaulted ceilings in great room with a fireplace and two skylights. The kitchen offers oak cabinets, solid granite countertops, and newer appliances with easy access to the dining room that leads out to the 15x10 newly stained deck. The master suite boasts a walk-in closet, spa bath with heated floors, custom cabinets, dual sinks, soaking tub, and separate shower. Two additional bedrooms, a full hallway bathroom, and a mainlevel laundry room completes the main level. The lower level offers additional bedroom, bathroom, wet bar, and office space. All this and easy access from the lower level to your extended patio area, are great for entertaining! This won't last long!





