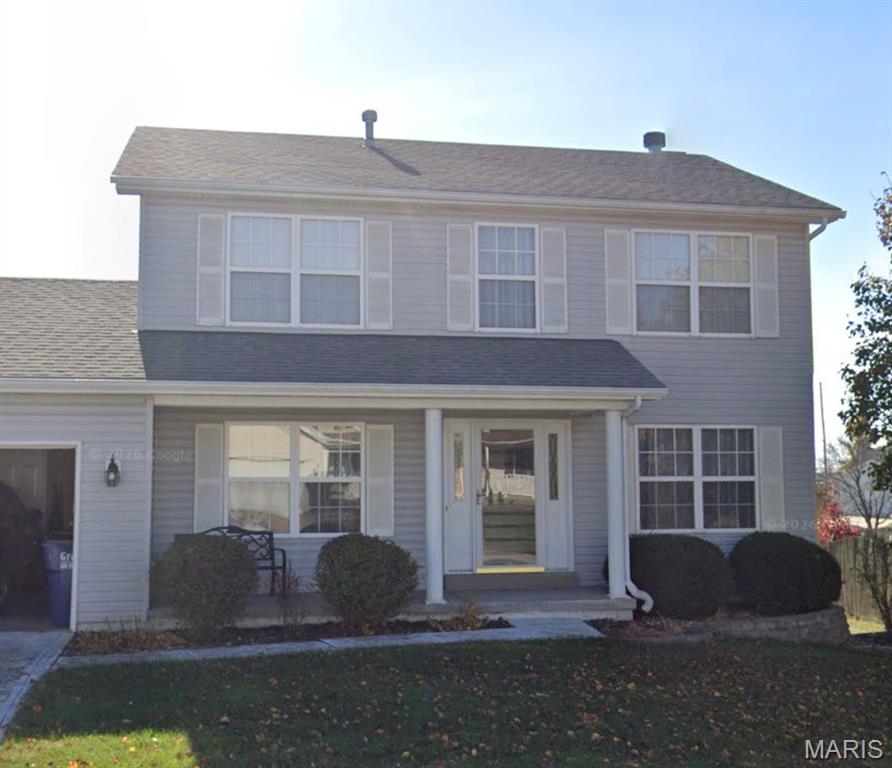Subdivision: Dardenne Meadows #2
List Price: $350,000
Expected Active Date: Feb 24
Welcome to 1816 Packard Court, a well-kept two-story home located on a quiet cul-de-sac in Dardenne Meadows. With 2,238 square feet of living space, four bedrooms, and a flexible floor plan, this home offers comfort, function, and room to grow. The main level features both a formal living room and a formal dining room, giving you dedicated spaces that can be used for everyday living, hobbies, or gatherings. The family room serves as the heart of the home with hardwood flooring, a bay window that brings in natural light, and a wood-burning fireplace that adds warmth and character. The kitchen is designed for efficiency and storage, offering granite countertops, vinyl flooring, a pantry, and easy access to the main-floor laundry room. A convenient half bath is also located on this level. Thoughtful details such as hard-wired smoke detectors and durable finishes add peace of mind. Upstairs, the primary bedroom includes a walk-in closet and a private bath with double sinks, a linen closet, a walk-in shower, and a separate tub. Three additional bedrooms and a full hall bath complete the upper level, offering flexibility for work, guests, or storage needs. The lower level provides a full basement with 1,266 square feet, ideal for future finishing, storage, or utility space. Additional feature includes a sump pump. Outside, the vinyl exterior offers easy upkeep, while the setting provides a sense of privacy. With a low annual HOA fee and a clean, move-in-ready condition, this home is ready to be seen in person. Schedule a showing today to experience the space and layout for yourself.



