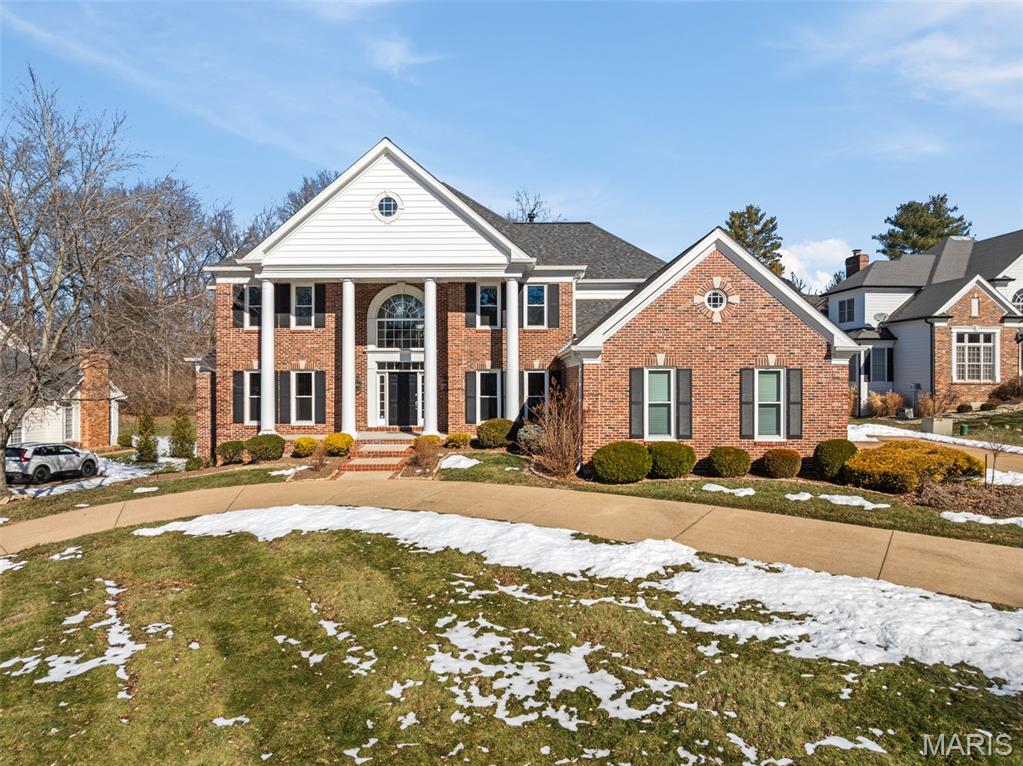Subdivision: Manderleigh Of Town & Country One
List Price: $1,249,900
Expected Active Date: Feb 15
Welcome to 14342 Manderleigh Woods Drive — a beautifully crafted all-brick colonial estate tucked away in one of the most desirable enclaves in Town & Country. This original-owner home blends timeless architecture with modern comfort, set on a spacious, tree-lined lot that delivers exceptional privacy. Inside, you’ll find over 6,150 square feet of impeccably maintained living space designed for both everyday living and effortless entertaining. The expansive updated kitchen serves as the heart of the home, showcasing premium cabinetry, hardwood floors, marble countertops, a walk-in pantry, and Viking Professional appliances — all opening seamlessly to the dining and hearth rooms with vaulted ceilings, plantation shutters, and a gas fireplace. The main-level primary suite offers a true private retreat with two walk-in closets, double vanity, jetted tub, separate shower, and private water closet. Upstairs includes a large ensuite bedroom with private bath and oversized walk-in closet, plus two additional bedrooms with walk-in closets and private vanities sharing a Jack-and-Jill style bath. The finished walk-out lower level adds over 1,400 square feet of living space with floor-to-ceiling windows, full bath, gas fireplace, and a well-appointed wet bar with full refrigerator — ideal for entertaining, game days, or movie nights. Outdoor living is just as impressive, with three patios, a quiet cul-de-sac setting, and wooded common ground behind the home providing a peaceful natural backdrop. Major recent updates (within the past five years) include a new roof, gutters and downspouts, windows, water heater, and three HVAC systems — offering confidence and low-maintenance ownership for years to come. Located in Manderleigh of Town & Country, just minutes from Hwy 141 and I-64, this home combines luxury, privacy, and accessibility near top schools, hospitals, shopping, and dining.



