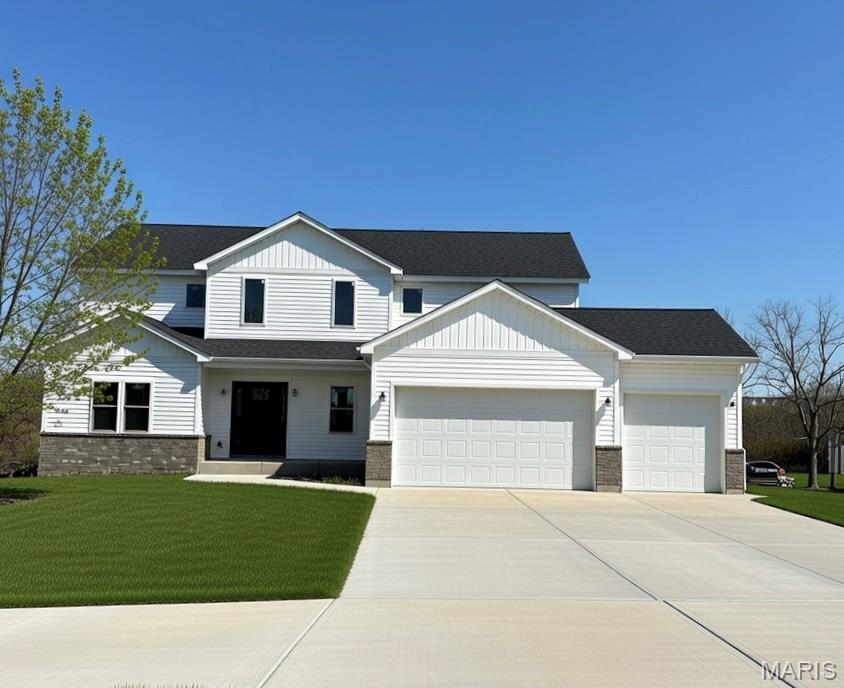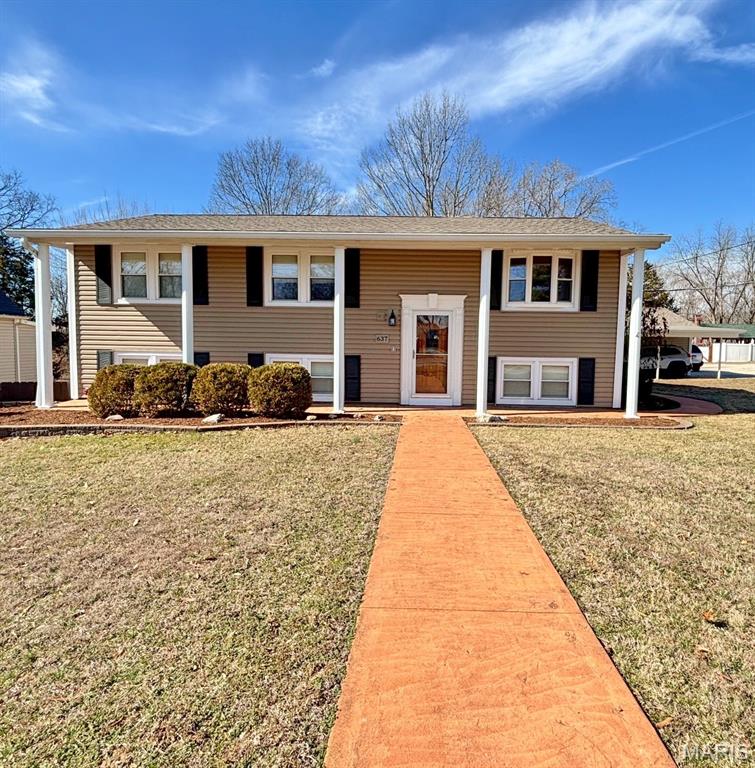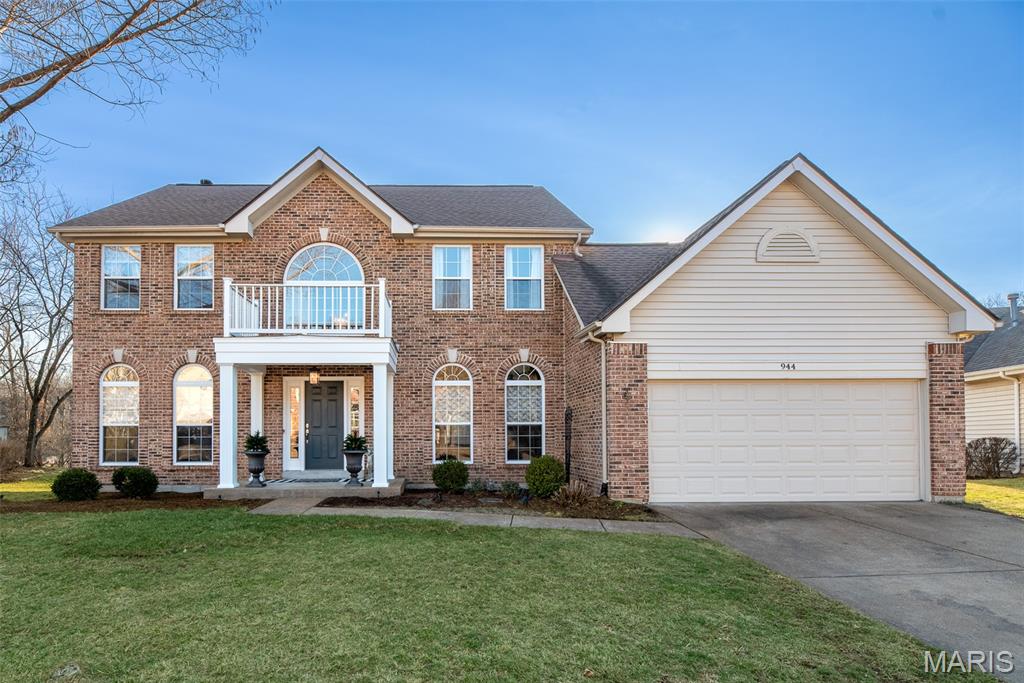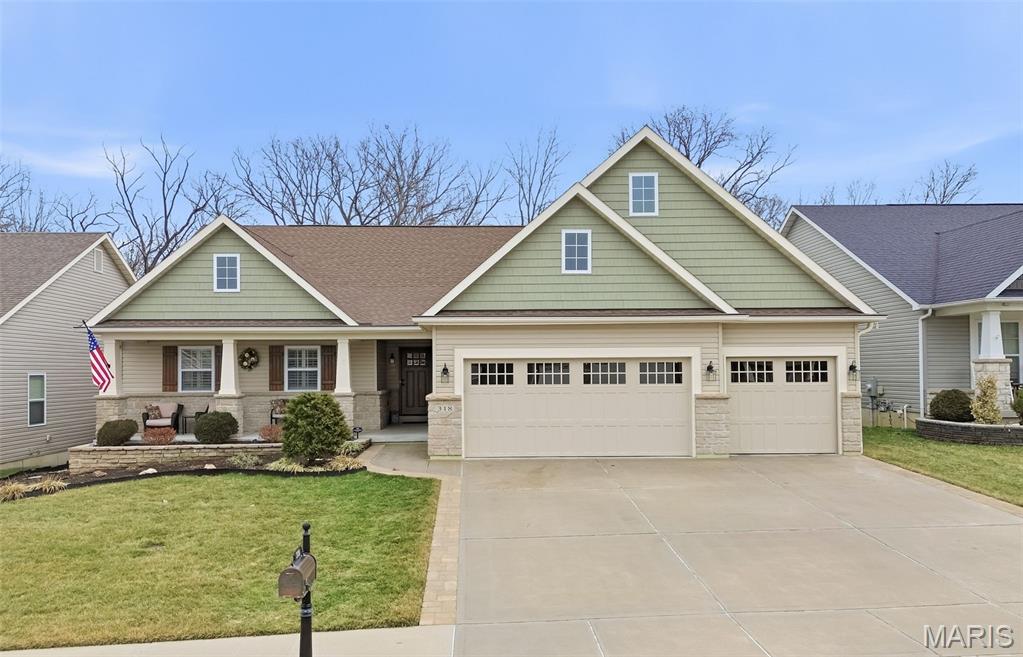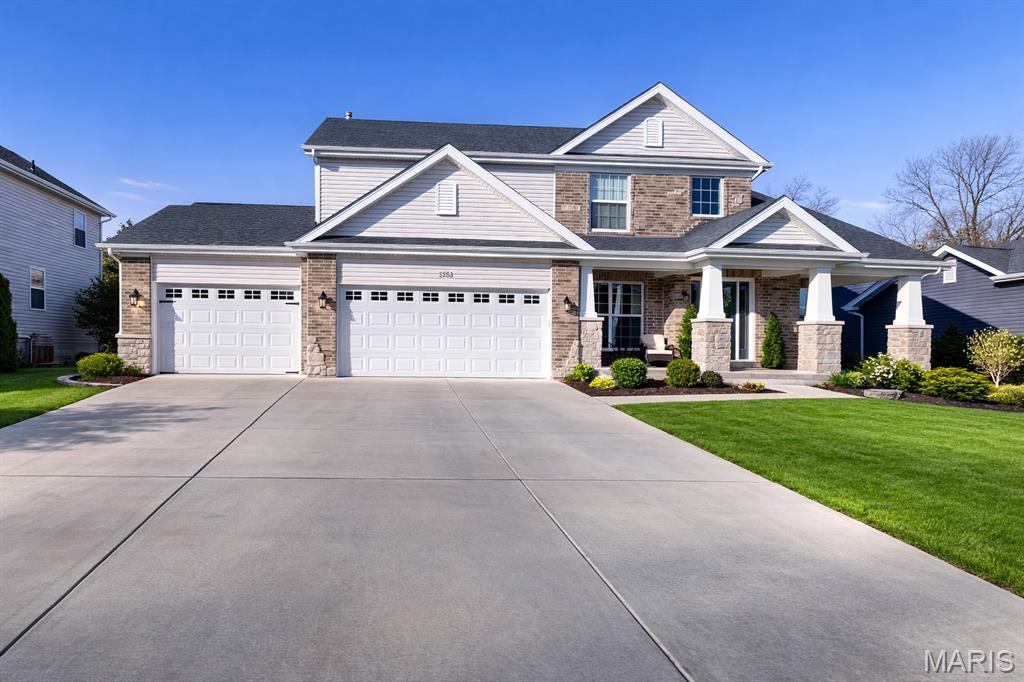Subdivision: Grandview Ridge One
List Price: $815,000
Expected Active Date: Feb 21
Exceptional New Construction in The Legends! Experience luxury and craftsmanship in this stunning 5-bedroom, 4.5-bath home perfectly positioned on the bluff in the prestigious Legends subdivision. From the moment you enter, you’ll appreciate the open-concept design, showcasing custom cabinetry, solid wood core doors, and LVP flooring throughout for timeless durability and style. The gourmet kitchen features quartz countertops, stainless steel appliances, and abundant workspace for the inspired chef. A dedicated office provides the ideal spot for working from home. The main-level primary suite offers a serene retreat complete with a private laundry area for convenience, while an additional laundry room upstairs ensures every level is designed for ease of living. Enjoy year-round comfort with dual heating and cooling systems. The upper-level bonus room is perfect for a media area, playroom, or study space. The fully finished lower level includes an additional bedroom and full bath—ideal for guests or extended family. Outside, the three-car garage and fully landscaped yard complete this thoughtfully designed home, blending elegance and functionality at every turn. With breathtaking bluff views and unmatched quality throughout, this brand-new home in The Legends truly has it all! This new construction home is currently under development and is estimated to be completed in approximately six weeks. The April 1st showing date is accurate. Renderings and architectural plans are available for review under the documents tab.
Subdivision: Eureka Heights
List Price: $409,000
Expected Active Date: Feb 21
-No showings in coming soon status-
Subdivision: Emerald Forest Five
List Price: $479,000
Expected Active Date: Feb 21
The home you’ve been waiting for has finally arrived — and it’s ready to fit beautifully into the way you live. Imagine gathering in a stunning custom kitchen designed to be the true heart of the home — where weeknight dinners, holiday baking, and casual conversations naturally unfold. The open floorplan flows effortlessly into the spacious main-floor family room, creating the perfect setting for hosting friends, celebrating milestones, or simply enjoying a quiet evening in. Thoughtfully updated bathrooms with high-end finishes offer a spa-like retreat at the end of the day, blending comfort and style in every detail. Downstairs, the full walk-out basement is a blank canvas just waiting for your vision — whether that’s the ultimate game room, home theater, fitness space, or even a fifth bedroom thanks to the large window already in place and featuring a roughed in 4th bath. It’s an opportunity to grow into the home for years to come. Step outside and discover a backyard that feels like your own private park. Large, level, and beautifully open, it’s perfect for backyard barbecues, games of catch, garden parties, or simply stretching out and enjoying a peaceful afternoon. Backing to Eureka High School, you’ll love the convenience of an easy walk to school — and the added sense of space and openness behind you. Just a short stroll away, a nearby park offers even more room to unwind, walk the dog, or enjoy a sunset stroll. This isn’t just a house — it’s a place where everyday moments feel a little more special. Schedule your showing today and start imagining your life here. Check out the video of this Home... but just remember to set your appointment :) https://drive.google.com/file/d/1QkenM3W_Jw__6cpmtnmp8-8yCFrsjfgm/view?usp=sharing
Subdivision: Steeple Hill Estates
List Price: $649,900
Expected Active Date: Feb 21
Tucked away in a lovely community, this exceptional Flower & Findler custom-built home offers refined craftsmanship, thoughtful design, and extensive upgrades throughout. From the moment you enter, you’re welcomed by soaring 12’ ceilings, an open split-bedroom floorplan, elegant tray ceilings, crown moulding, quality trim work, and rich engineered hardwood floors that create a warm yet sophisticated atmosphere. The inviting living room is anchored by a striking custom built-in cabinet with integrated lighting and a high-efficiency gas fireplace capable of heating the entire main level—perfect for both everyday comfort and entertaining. The chef’s kitchen is as functional as it is beautiful, featuring quartz countertops, abundant custom cabinetry, and a well-appointed butler’s pantry that enhances both storage and serving space. Retreat to the elegant primary suite, complete with plush carpeting, a charming bay window, and a tailored walk-in dressing room designed to blend luxury with organization. The main floor also includes a private office ideal for working from home, two additional bedrooms, and a convenient laundry room—providing comfort and flexibility for today’s lifestyle. The expansive 9’ pour lower level presents incredible potential for multigenerational living, extended guest quarters, or future customization. Currently in mechanical rough-in stage (pre-drywall), it is thoughtfully designed for a full apartment layout including a living area, bedroom, full bath, laundry room, and eat-in kitchen. Already in place are plumbing, electric, HVAC, recessed lighting, and a gas line for a direct-vent free-standing stove. A comprehensive water refinement system—featuring a softener, charcoal filtration, and infrared light—adds another layer of quality and care. Energy-efficient upgrades include R-50 attic insulation with sealed penetrations, a high-efficiency furnace paired with a 20 SEER condenser, and pre-wiring for a whole-house generator (generator not included), offering peace of mind and long-term savings. The oversized 30’ x 20’ three-car garage is equally impressive with epoxy-coated floors and built-in storage solutions. Outdoors, meticulous landscaping surrounds the home, complemented by a custom composite deck, spacious concrete patio, fully fenced and level backyard, and an irrigation system servicing both front and rear yards—creating an ideal setting for relaxation, entertaining, and ease of living. This is a rare opportunity to own a meticulously maintained, energy-efficient custom home in a desirable community—where craftsmanship, comfort, and lifestyle converge beautifully. [more information available on disclosure and attachments]
Subdivision: Arbors Of Rockwood Six The
List Price: $619,900
Expected Active Date: Feb 21
Experience refined comfort and modern elegance in this impeccably maintained, 4-year-young, one-owner residence nestled in the highly coveted Rockwood School District. Designed with both sophistication and functionality in mind, this stunning 1.5-story home welcomes you with impressive curb appeal, an extra-wide driveway, and a spacious 3-car garage. Inside, a light-filled open floor plan unfolds with a dramatic wall of windows framing tranquil, wooded views. The great room centers around a beautiful gas fireplace, enhanced by in-wall surround sound wiring — creating the perfect ambiance for entertaining or relaxing evenings at home. The gourmet kitchen is a true showpiece, featuring an oversized island ideal for gathering, meal preparation, and hosting on any scale. The expansive eat-in area seamlessly blends everyday comfort with elevated style. The main-level primary suite offers a private retreat, complete with a generous walk-in closet and a spa-inspired bath designed for relaxation and convenience. Upstairs, two spacious bedrooms provide comfort and flexibility, with the opportunity to add a fourth bedroom to accommodate evolving needs. The walkout lower level, complete with rough-in plumbing, presents limitless possibilities — envision a custom bar, theater room, fitness studio, or guest suite tailored to your lifestyle. Step outside onto the low-maintenance composite deck and take in the serene, wooded backdrop. A sleek black aluminum fence adds both security and style. This exceptional home combines modern construction, thoughtful upgrades, and turnkey peace of mind — all in one of the area’s most desirable locations. Furniture not included, but some pieces are for sale. Message Emiley for list with prices. Coming 3/12 — Luxury, comfort, and opportunity await.
