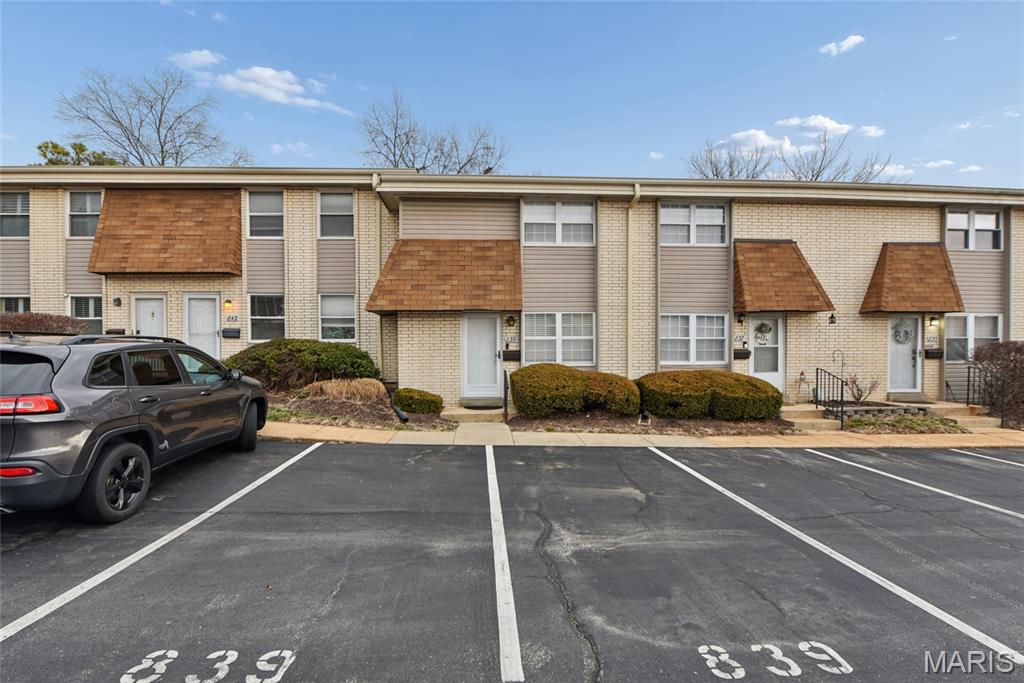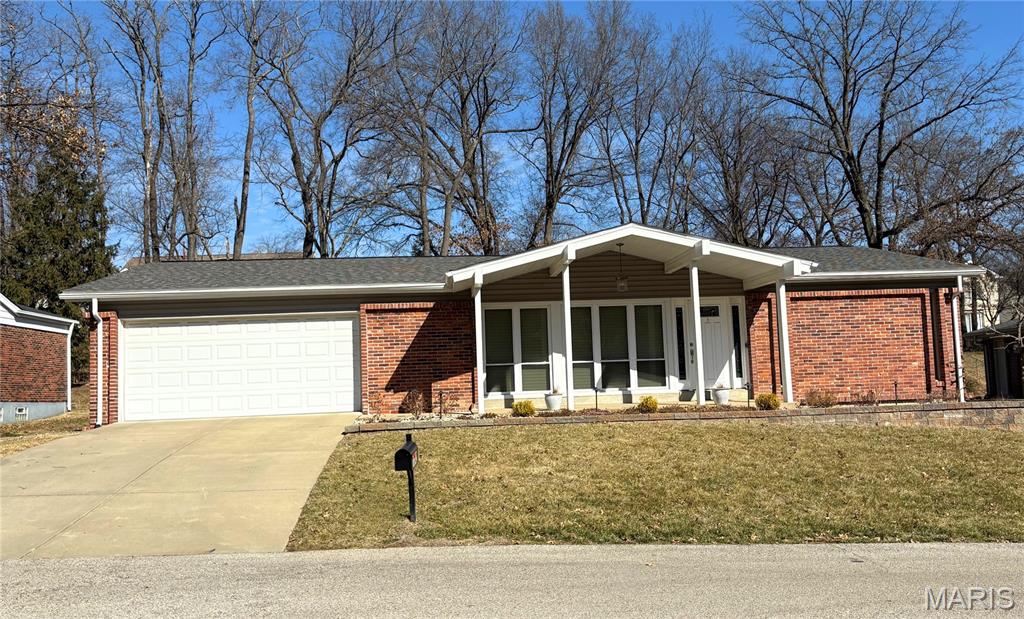Subdivision: Burtonwood Manor 1
List Price: $175,000
Expected Active Date: Feb 21
Located in the heart of Ballwin, this three-level townhouse is a charmer, Condo life is notorious for maintenance free lifestyle and that is just the beginning of all the perks. The open floor plan is light and bright. Luxury vinyl floors throughout the main level have the rooms flow seamlessly. The kitchen features warm wood cabinets, color complimenting counter tops, and matching appliances. Neutral paint colors set the perfect background to express your personality with added decor. More living space is available in the lower level with the same carefree flooring. A multi-use area for a recreation room or an office, or enough room to have both. Walk out to your private patio set up for those Spring days ahead. Upstairs has two spacious bedrooms, both color drenched in deep, serene colors to add to the zen and restful vibe. A full jack and jill bath, accessible for both bedrooms, ample closet space and beautiful hard surface floors. This home has everything completed to make it move in ready, all within walking distance to the community pool, shopping, dining and parks. Welcome to Ballwin!
Subdivision: Fox Creek Estates 6
List Price: $435,000
Expected Active Date: Feb 21
Coming soon, showings to begin on Thursday, February 26.




