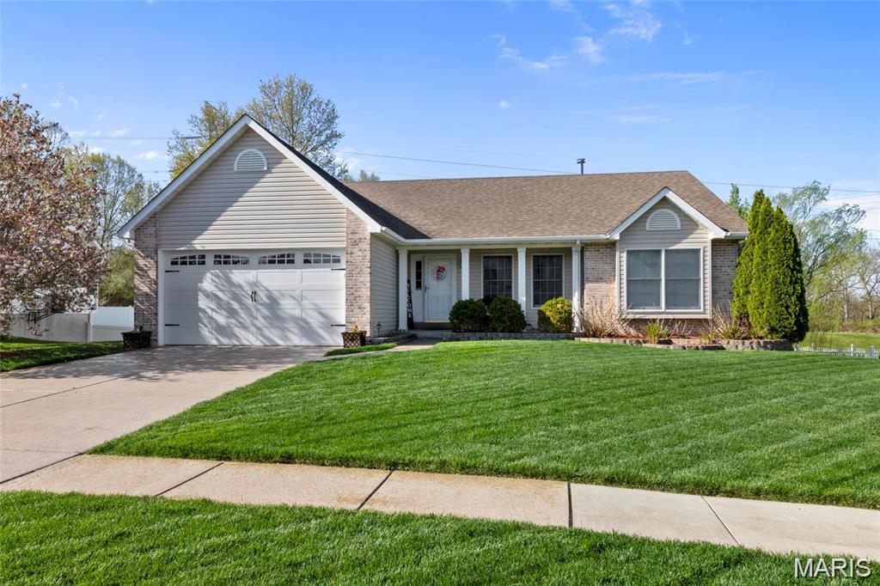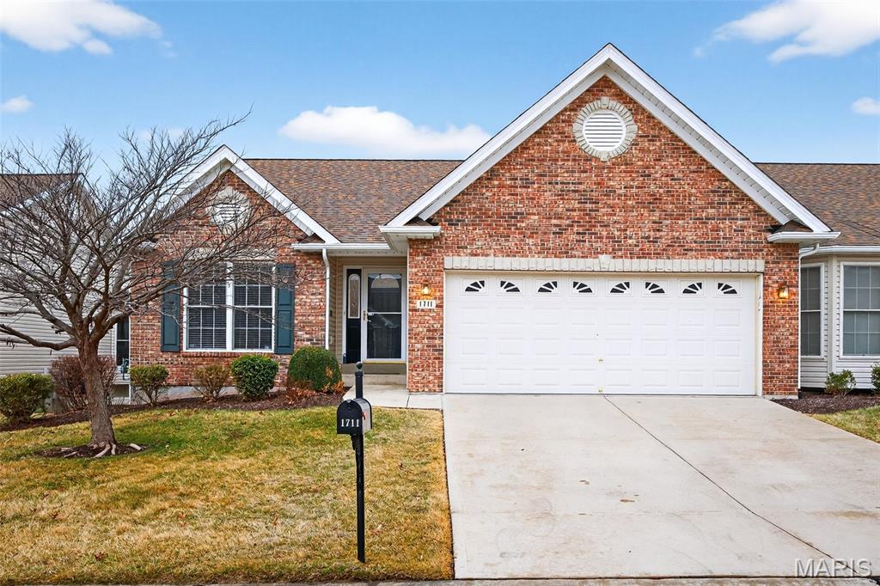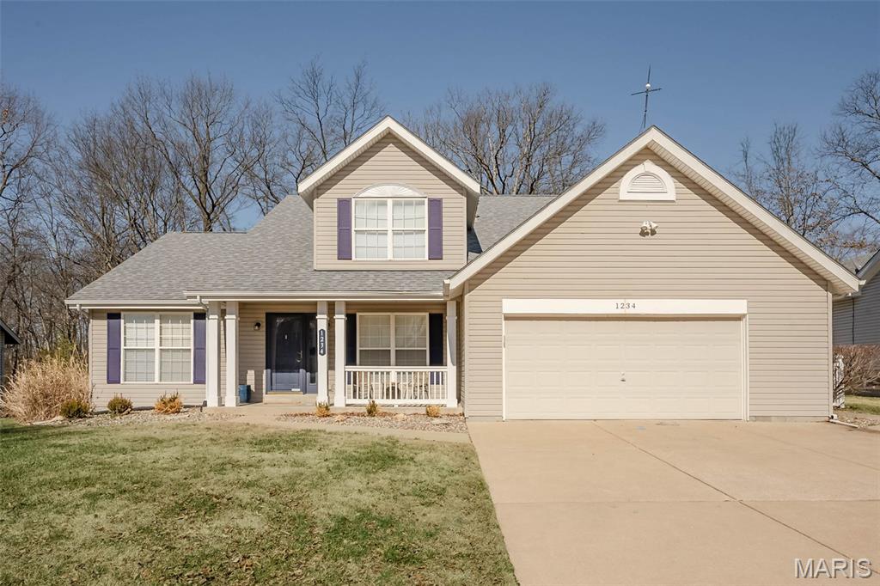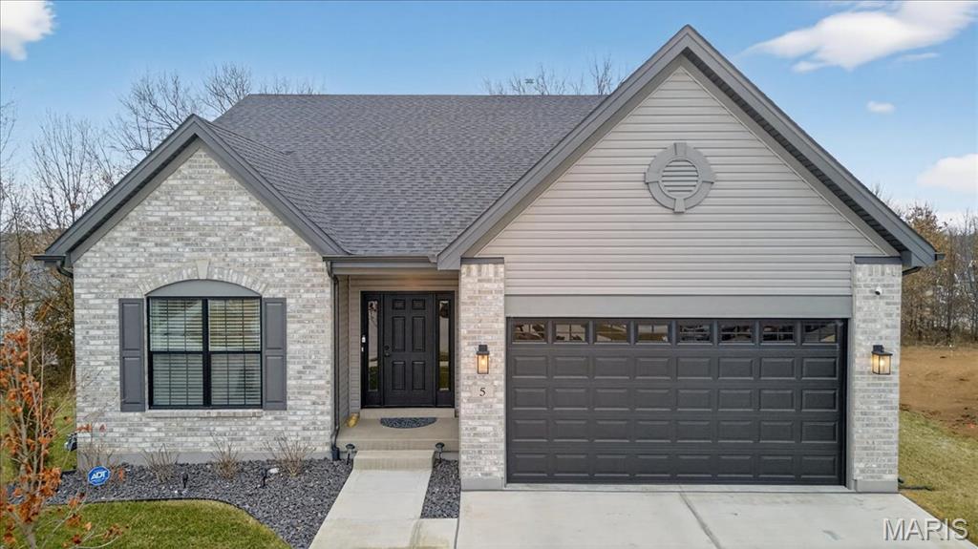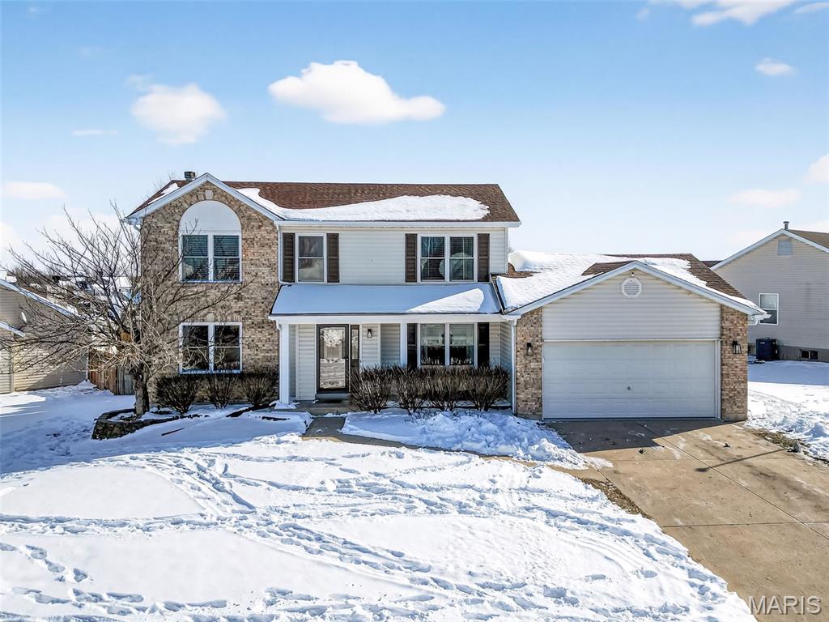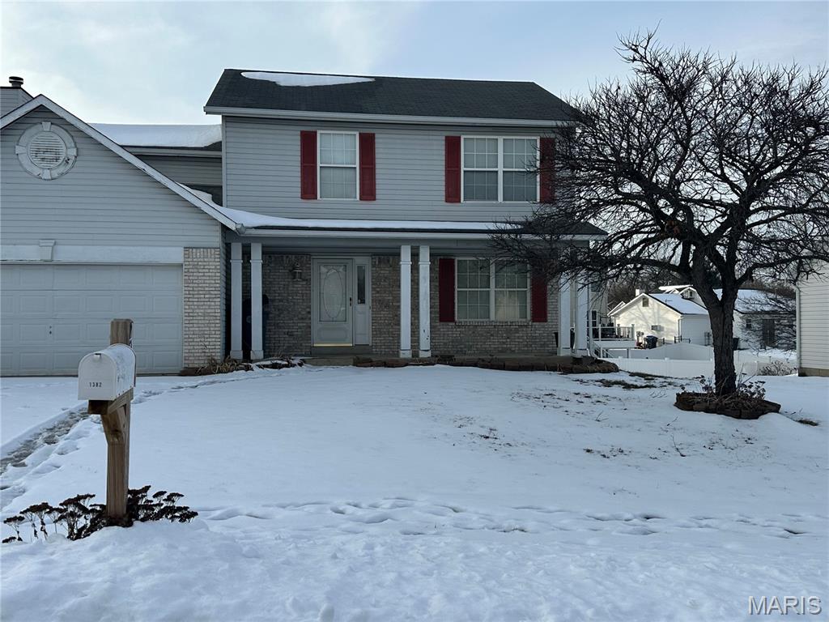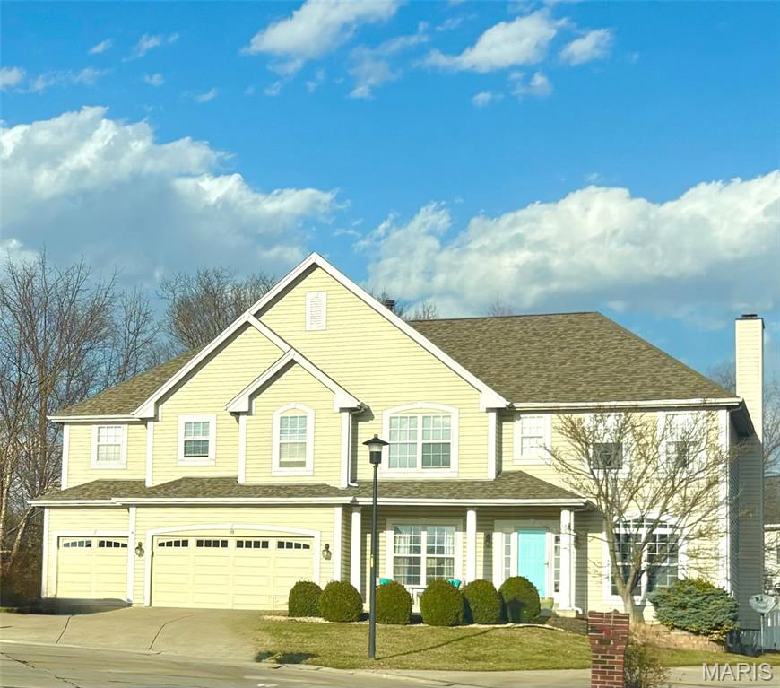Subdivision: Est At Highgrove
List Price: $400,000
Expected Active Date: Feb 21
This beautifully maintained ranch-style home in sought-after O’Fallon combines comfort, space, and convenience. Step inside to a light, bright, and open floor plan highlighted by soaring vaulted ceilings and charming bay windows that fill the home with natural sunlight. The main level features three generously sized bedrooms and two full bathrooms, providing both functionality and flexibility for everyday living or hosting guests. The finished walkout lower level expands the living space with an inviting family room, a private office ideal for remote work, and a versatile bonus room ready to become a hobby space, gym, or guest retreat plus a third full bathroom. Whether you’re relaxing indoors or entertaining family and friends, the thoughtful layout delivers ease and flow throughout. Ideally located close to major highways, shopping, dining, and entertainment galore, this home offers suburban tranquility with quick access to everything O’Fallon has to offer—an exceptional opportunity for today’s lifestyle.
Subdivision: Villas At Crystal Ridge
List Price: $310,000
Expected Active Date: Feb 21
Wonderful villa in a convenient location. This freshly painted and updated flooring ~February 2026. This villa is ready for a new buyer to call it home - Easy to live in home features include lawn care, snow removal and exterior maintenance being done for you. The entry foyer welcomes you to step in and vision yourself living here. Neutral decor helps make your move simple. The open plan allows you to gather in the great room while having conversation with everyone in the kitchen and breakfast room plus dining room too. Soaring vaulted ceilings, cozy gas fireplace and fantastic screened porch to enjoy the sunshine and nice level yard. Bay windows offers extra light to freshen up your home. The kitchen offers a vaulted ceiling, good cabinet space, lazy susan, electric stove, Kitchen Aid dishwasher, spot for you to put bar stools at the breakfast bar. Open concept breakfast room with sliding door to large screened porch that offer steps to rear yard. The primary bedroom offers a well sized walk in closet, ensuite bath with separate tub & shower, make up area and linen closet. 2nd bedroom on main level is in a private location - could be a nice home office too. Main level laundry room with closet - pantry & coat closet storage. The finished lower level offers a family room with look out windows, 3rd bedroom and full bath (dual sinks). Extra space in lower level for storage, big storage closet also. Sump pit pump. 2 car garage with opener. Updates: Main level flooring, painted main and lower level. Hot water heater 2021, added covered deck to make screen porched 2014 , roof apx 1 year old, gutters, downspouts apx 1 year old, cabinet pulls new 2026, HVAC updated 2015, dishwasher 2016. Showings begin 2/23 at 10:00am ~ book your appointment today.
Subdivision: Pinehurst #2
List Price: $410,000
Expected Active Date: Feb 21
Subdivision: Columbia Meadows #1
List Price: $570,000
Expected Active Date: Feb 21
Welcome to 5 Challenger Court in the heart of O'Fallon. Why wait to build when you can move right into this 2024 new construction home that is already complete, meticulously maintained, and better than new! This 3 bedroom, 3 bathroom home sits on the largest lot in the entire neighborhood, tucked away on a quiet cul de sac for added privacy and curb appeal. Step inside to an open, airy layout designed for both everyday living and effortless entertaining. The spacious living area flows seamlessly into a large chef’s kitchen featuring generous counter space, abundant cabinetry, and a layout that keeps everyone connected. Just off the living room, you will find a gorgeous screened in porch that extends your living space outdoors, perfect for morning coffee or hosting friends. The walk out lower level opens to an additional patio and expansive backyard, giving you multiple areas to relax and entertain. The unfinished basement is already roughed in and ready for your future plans. Whether you envision a home gym, media room, guest suite, or additional living space, the heavy lifting has been done to make finishing simple down the line. Additional highlights include a fully insulated 2 car garage and a prime location close to shopping, dining, parks, and everything O’Fallon has to offer. New construction feel without the wait. Premium lot. Open concept living. Prime location. This one truly checks every box!
Subdivision: Patriots Landing #3
List Price: $430,000
Expected Active Date: Feb 21
This beautiful two-story, four-bedroom home in highly sought after Patriot's Landing offers the perfect blend of comfort, space, and functionality. The main level features an open-concept layout with a spacious living room and sitting room filled with natural light, a modern kitchen with ample cabinetry and center island. A convenient powder room and laundry area complete the first floor. Upstairs, the primary suite provides a private retreat with a generous walk-in closet and a well-appointed en-suite bathroom featuring a soaking tub and a separate shower. Three additional bedrooms offer plenty of space for family or guests and share a full bathroom with modern finishes. The finished basement expands the home’s living space, making it perfect for entertaining or relaxing. It includes a stylish wet bar creating a great space for hosting in your "Man Cave". A convenient half bath adds functionality, while the remaining open area can be used as a playroom, game room, home gym or office. With its thoughtful layout and inviting living spaces across all three levels, this home is designed to meet the needs of modern living while offering warmth and comfort throughout. This home is conveniently located close to schools, shopping, restaurants and highways. Everything you need(and more) is just a 5 minute or less drive.
Subdivision: Bryan Valley #2
List Price: $312,000
Expected Active Date: Feb 21
Subdivision: Turtle Creek #3
List Price: $574,000
Expected Active Date: Feb 21
Looking for more space? This expansive, beautifully appointed home is perfectly situated on a quiet cul-de-sac in the highly desirable Turtle Creek subdivision, offering both privacy and prestige. With generous living areas, sophisticated finishes, and a layout designed for comfort and style, this property provides an elevated living experience for today's discerning buyer. Turtle Creek enhances your lifestyle with exceptional luxury amenities, including access to a championship golf course, well-maintained tennis courts, a stylish clubhouse ideal for gatherings and events, and a sparkling community pool for warm-weather relaxation. Whether you’re seeking active recreation or serene leisure, this community delivers the perfect balance. This home offers the space you need, the amenities you want, and the location you’ve been searching for—your next level of living starts here.
