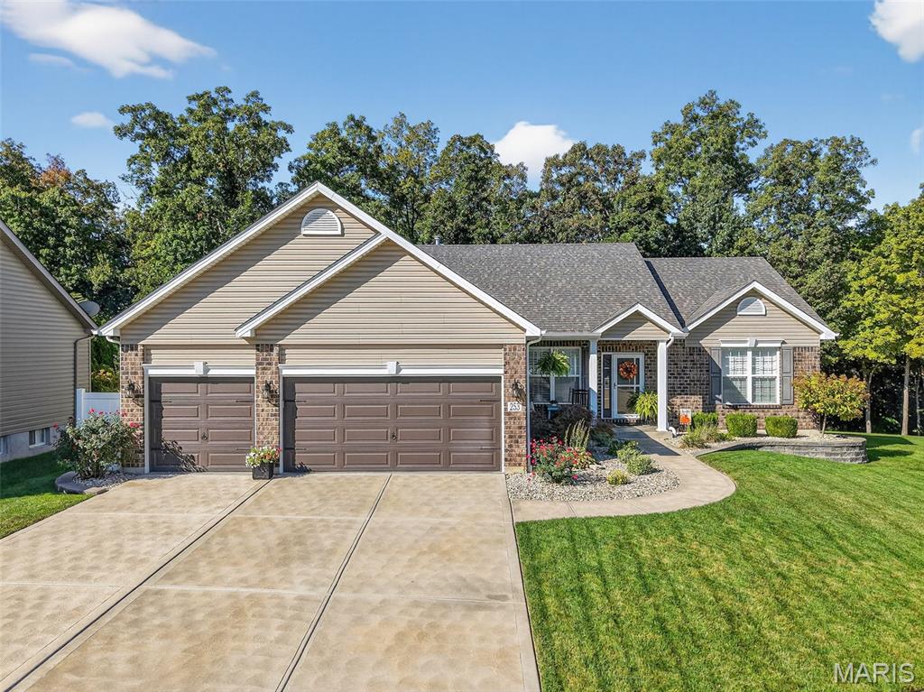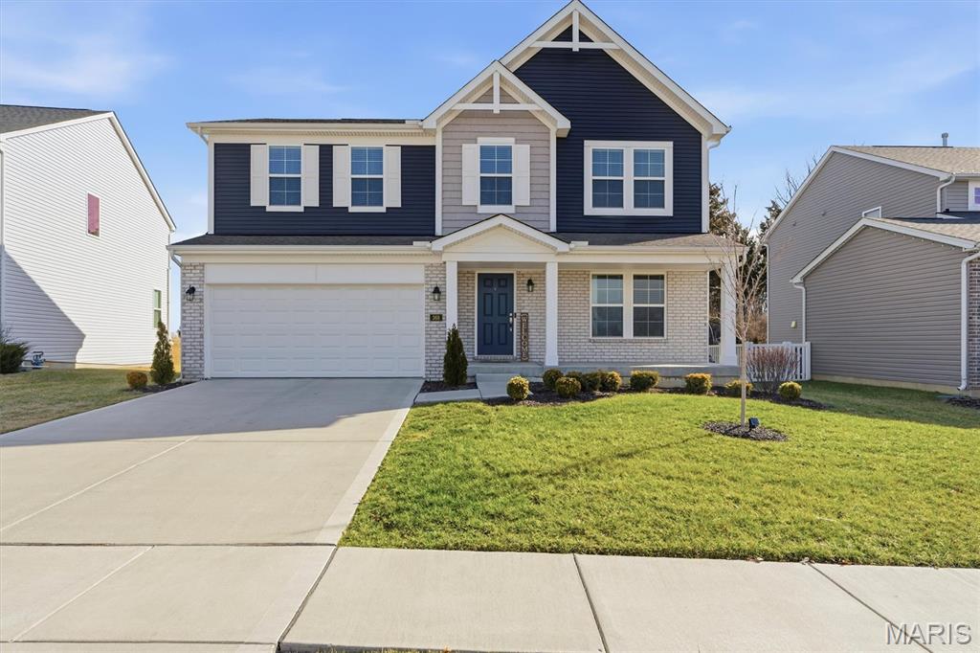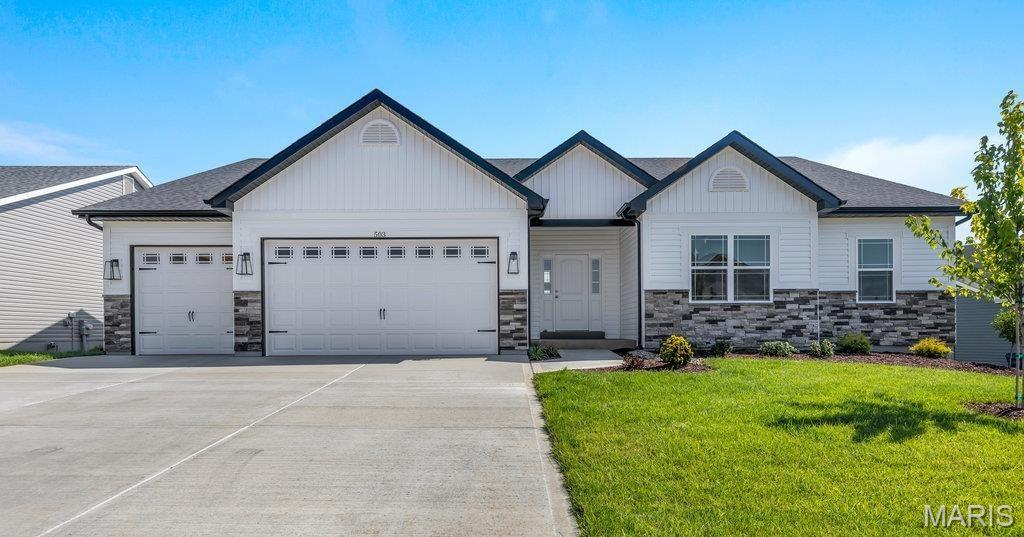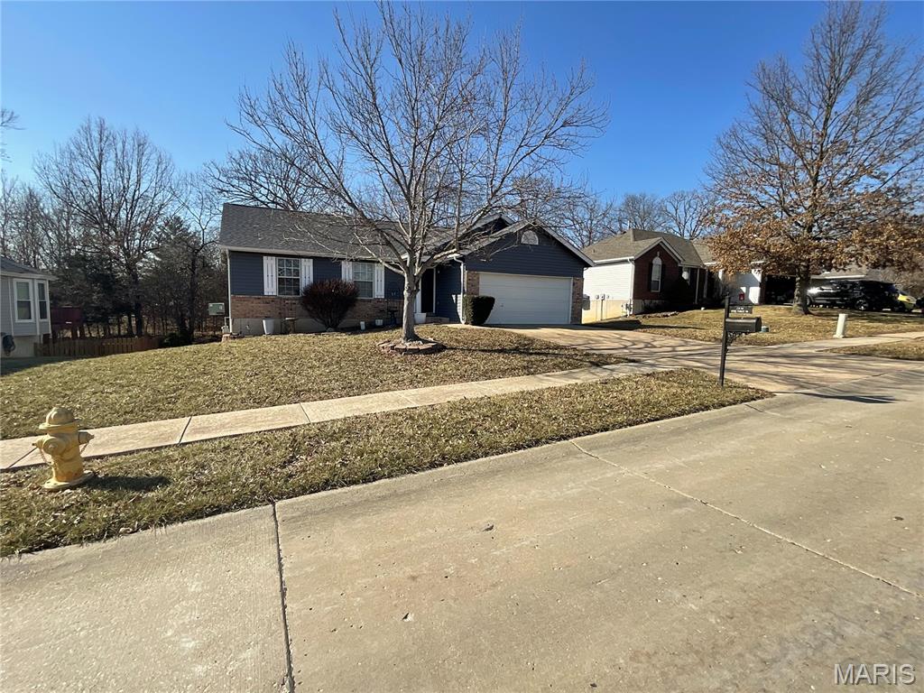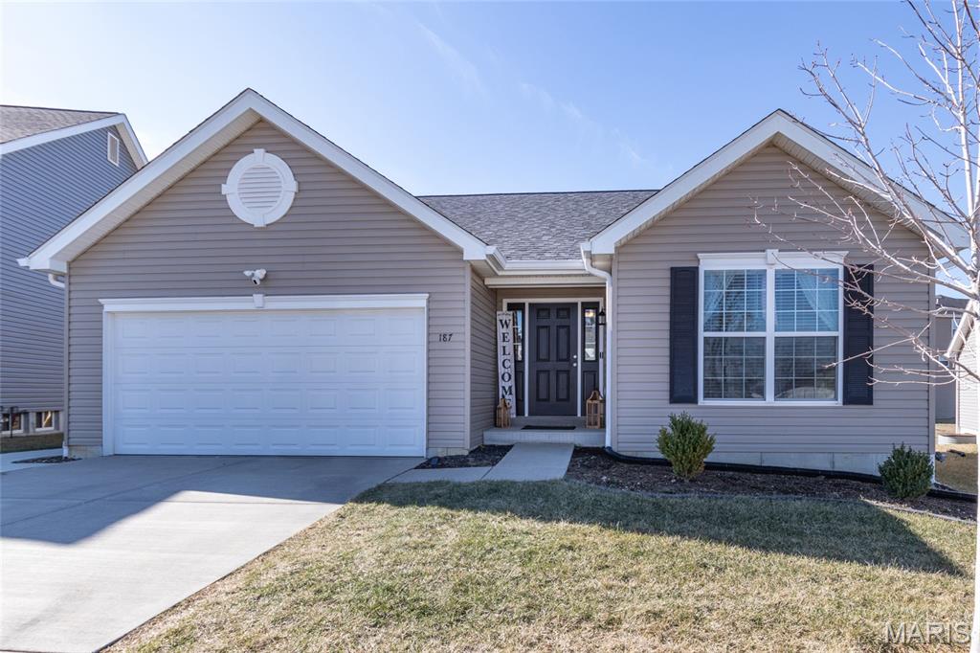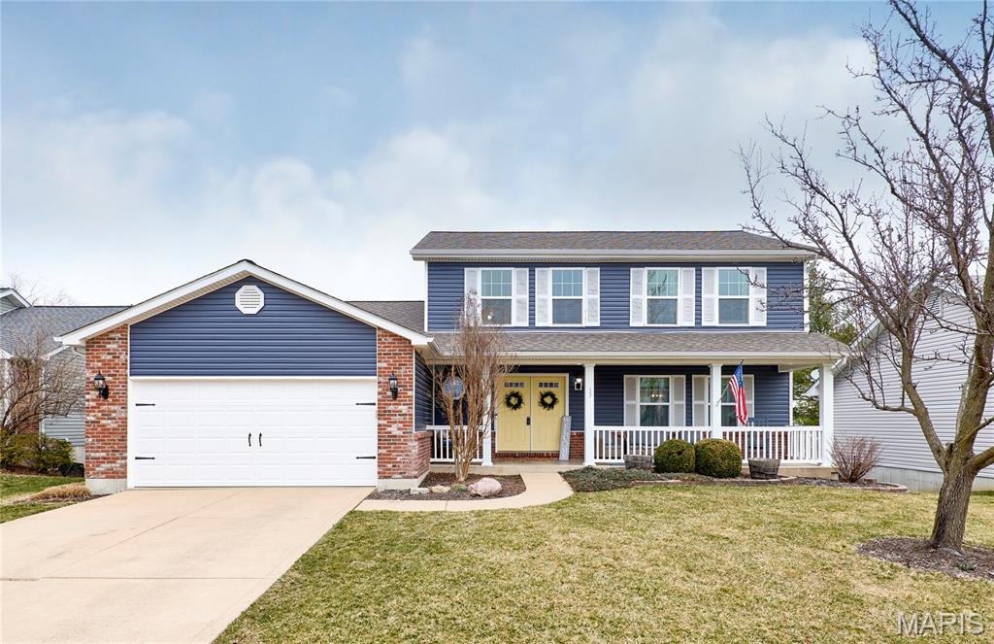Subdivision: Timber Trace #2
List Price: $575,000
Expected Active Date: Feb 21
Welcome home to this stunning 4-bedroom, 3-bath ranch perfectly nestled on a quiet cul-de-sac! From the moment you step inside, you’ll appreciate the 9’ ceilings, engineered hardwood flooring, elegant plantation shutters, and a beautiful neutral color palette that creates a warm yet sophisticated feel throughout much of the main level. The open floor plan offers seamless flow between the kitchen, breakfast room, and living room—ideal for both everyday living and entertaining. The living room features vaulted ceilings, a ceiling fan, and a charming brick wood-burning fireplace. The kitchen is beautifully appointed with stainless steel appliances including Bosch 3 tiered dishwasher, induction cooktop, granite countertops, and an 8' long center island breakfast bar for casual dining and gathering. The breakfast room opens through a glass slider to an incredible covered composite deck complete with an electric fireplace—an amazing outdoor living space you’ll enjoy year-round. The vaulted primary suite provides a relaxing retreat with a ceiling fan, dual sinks, separate tub and shower, and a spacious walk-in closet. Two additional bedrooms, a full bath, and a convenient main floor laundry room complete the main level. The finished lower level expands your living space with a 4th bedroom, a full bathroom featuring a stunning tiled shower, and an impressive rec room designed for entertaining. Enjoy movie nights in the media area with a 120” screen, plus a wet bar with granite countertops, recessed lighting, and generous gathering space. The icemaker stays! You’ll also find a cedar closet and an abundant storage area with built-in shelving. Step outside to a private backyard that is completely fenced with double gate. Oversized 29x22 garage with a convenient service door. Additional highlights include an irrigation system, gutter guards, and buried downspouts. The neighborhood offers a playground and pavilion, and the home is conveniently located near highways, shopping, and everyday amenities. This one truly checks all the boxes—don’t miss your chance to call it home!
Subdivision: Pinewoods Ests#1
List Price: $458,000
Expected Active Date: Feb 21
Welcome to this impeccably maintained, move-in-ready, 2-story, 2023-built Fischer Home offering 4 bedrooms, 2.5 baths, and an exceptional blend of modern comfort and functional design—loaded with upgrades! The charming covered front porch sets the tone as you step inside to 9’ ceilings and luxury vinyl plank flooring flowing throughout the main level. A versatile main-floor bedroom provides the perfect space for a home office, guest suite, or additional family room. The light-filled living area features a beautiful wall-mounted fireplace, creating a warm and inviting atmosphere for everyday living or entertaining. The open-concept layout seamlessly connects to the dining area and the upgraded kitchen, complete with a center island, 42” cabinetry with crown moulding, granite countertops, stainless steel appliances, and a walk-in pantry. From the dining area, step outside to enjoy the expanded concrete patio—ideal for gatherings, grilling, or relaxing evenings with family and friends. Upstairs, the thoughtfully designed primary suite offers a double-sink bath and a generous walk-in closet. Two additional bedrooms each feature their own walk-in closets. A versatile loft area offers endless possibilities—playroom, second office, media space, or cozy reading nook. Convenient second-floor laundry with a window and utility sink adds everyday ease. The unfinished basement is ready for your personal touch, featuring a rough-in for a future bath, egress window, sump pump, and water softener system that is already installed for you. The Pinewoods Estates community also offers a beautiful pond with trails, picnic areas, and a playground. Located just minutes from Wentzville Parkway shopping, dining, and everyday conveniences, with quick access to Hwy 70 and Hwy 64 for easy commuting. Don’t miss this rare opportunity to own this beautifully upgraded home, where functional finishes and floorplan meet your desired everyday lifestyle. Schedule your showing today!
Subdivision: Timber Trace
List Price: $565,000
Expected Active Date: Feb 21
Welcome home to this "2 year NEW" stunning 4 bedroom, 3 full bath ranch perfectly nestled on a quiet cul-de-sac in the highly sought after subdivision of Timber Trace. One of the few homes in the neighborhood with a finished tandem 4 CAR garage!! Desirable open floor plan with finished walkout lower level. 9 ft to 11 ft ceilings throughout. The kitchen is beautifully appointed with stainless steel appliances, granite countertops, 42 inch custom cabinets with crown molding, large oversized center island, and a walk-in pantry. The breakfast room opens through a glass slider to your maintenance free composite deck. The primary suite provides a relaxing feel with tray ceiling, master bathroom suite with dual sinks, walk in shower, and a spacious walk-in closet. Two additional bedrooms, a full bath, and a convenient main floor laundry room complete the main level. The finished walk out lower level is an entertainer's dream! Huge rec/living room, additional 4th bedroom and 3rd full bathroom, bonus office with French doors, and still plenty of room for storage in the unfinished area. Lower level slider off of rec room leads you to the patio and partially fenced backyard. Additional upgrades and highlights include: an inground sprinkler system, upgraded siding, architectural roof, enclosed soffits, low e prairie style windows, LVP floors throughout most of the home, upgraded carpeting in bedrooms, 5 1/4 inch baseboards, Cheyenne style interior doors, granite countertops in all bathrooms, and custom blinds. The neighborhood offers a playground and pavilion, and the home is conveniently located near highways, shopping, and everyday amenities. Why wait for new construction when this home has it all and is move-in ready!!!
Subdivision: Ests At Peine Forest
List Price: $300,000
Expected Active Date: Feb 21
Subdivision: Prairie Wind #1
List Price: $357,000
Expected Active Date: Feb 21
Welcome to this 4 years young outstanding ranch home! Newer house systems and appliances offer peace of mind for years to come. Recently installed roof shingles and siding 9/2024 due to hail damage. Sidewalk added from driveway to expanded rear patio accented with hanging patio string lights to remain. Awesome level yard is ready for enjoyment. Come inside to enjoy open floor plan with upgraded vinyl planking through most of the main level. Comfortable great room with vaulted ceiling stretching into the kitchen and breakfast areas. Large kitchen bar with overhead pendant lights and extra deep single sink offers plenty of seating space. 42 inch mocha brown wall cabinets have plenty of storage and there is a separate pantry, also. Main floor laundry area just between garage and kitchen offers convenience without the steps to the basement. Seller has also added a focal point linear recessed electric fireplace with hand built wood hearth and wall frame in the great room creating a fabulous feature and accent. Primary bedroom in rear of home has plenty of furniture space, a walk in closet, and room ceiling fan. Primary bath shows a double vanity sinks and large shower with overhead light. Travel through the wide entry foyer hall to the other two main bedroom recently repainted and bright double windows in front. The seller has started a basement finish with a completed office with natural light window. There is a fantastic and spacious shower bath, also. An enclosed utility room for the furnace, water heater, and water softener. And, there's a large bedroom with the egress window. The balance of the basement space is wide open waiting for a new owner's personal finishes. Steps to the lower level are low impact for easier up and down. The basement already has a radon midigation system installed. One less worry. Please come tour the excellent opportunity for yourself!
Subdivision: Fleur De Lis Estate
List Price: $415,000
Expected Active Date: Feb 21
Step into comfort, space, and style in this beautifully maintained two story home offering 4 bedrooms, 4 bathrooms, and a finished walk out basement. Thoughtfully designed for both everyday living and effortless entertaining, the main level features a spacious kitchen complete with a center island, stylish backsplash, stainless steel appliances, and a bright breakfast room that opens seamlessly to the inviting family room. The living room and formal dining room provide generous spaces for gatherings of any size. Upstairs, the vaulted private primary suite serves as a relaxing retreat with a spacious en suite bath featuring a double vanity and two separate closets. Three additional bedrooms and a full bath complete the upper level. The finished lower level expands your living space with a large rec room, media room, full bathroom, and abundant storage, and the projector, screen, and sound system are all included, making it truly move in ready for movie nights and entertaining. Enjoy the expansive fenced backyard with a large deck overlooking the yard and a patio accessible from the walk out basement, perfect for relaxing or hosting guests. Major updates provide peace of mind, including a new roof, siding, gutters, and downspouts in 2023, plus a new furnace and water heater in 2026. Ideally located in the heart of Wentzville near shopping, dining, schools, and major highways, this home offers the perfect blend of space, updates, and convenience. Do not miss your opportunity to make it yours.
