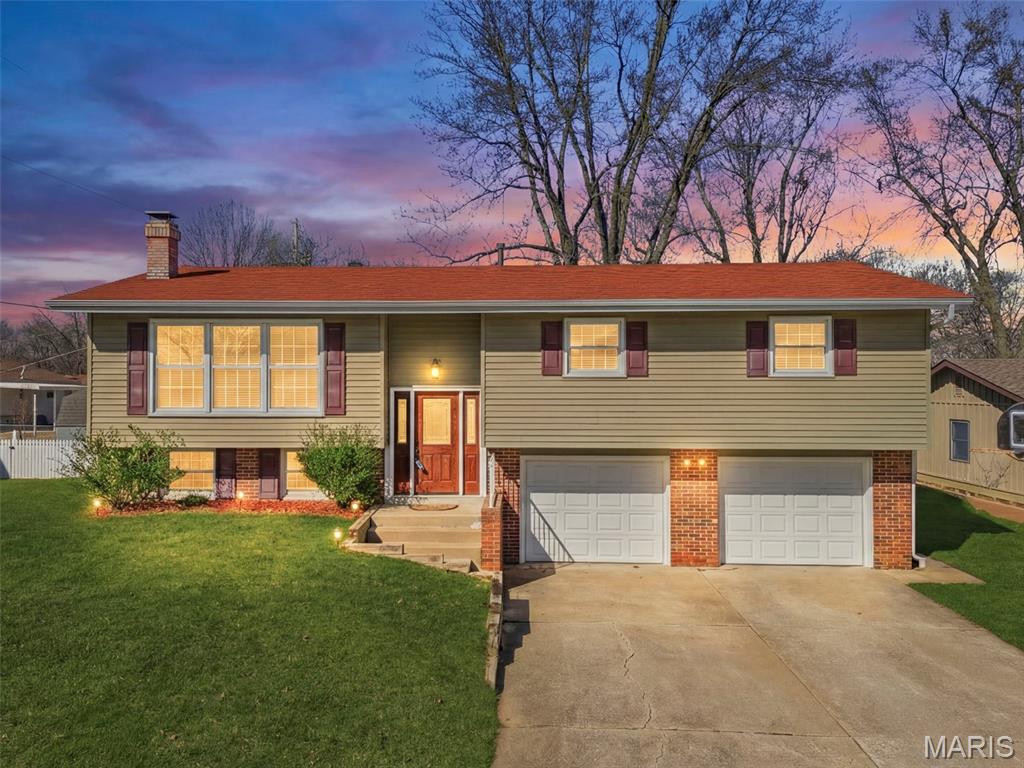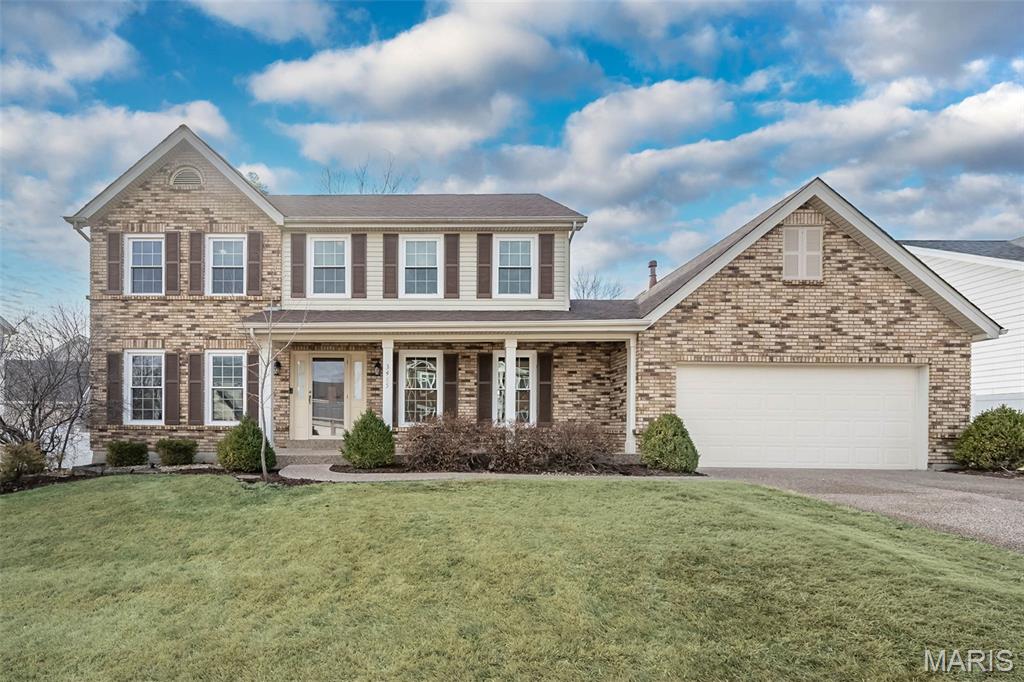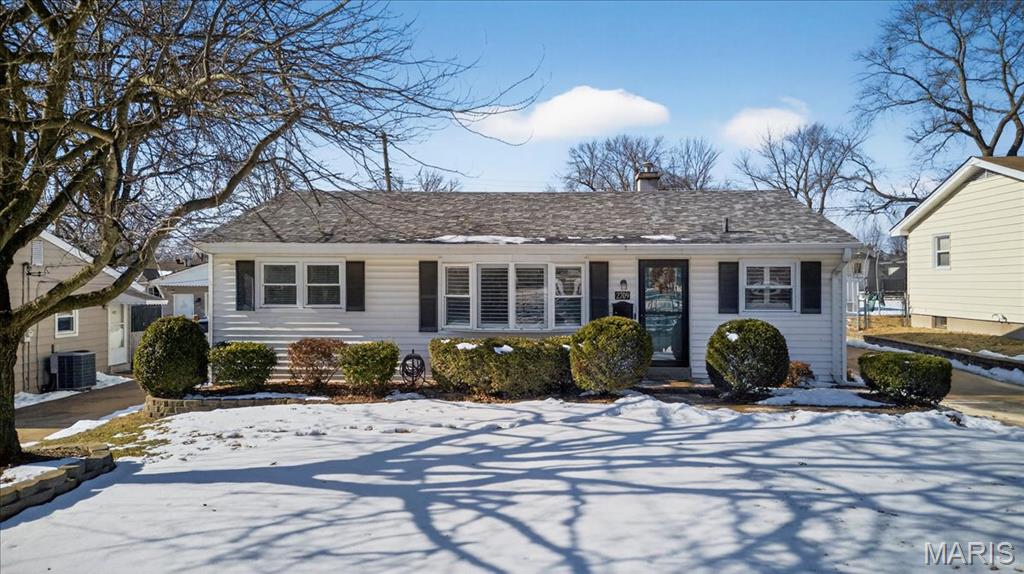Subdivision: Cardinal Wood #6
List Price: $285,000
Expected Active Date: Feb 21
Welcome home to this beautifully updated split foyer built for comfortable everyday living. The main level features 3+ bedrooms and 2 full baths, while the lower level offers an additional sleeping area/room and flexible space perfect for a playroom, home office, or cozy family room. The spacious three-season room overlooking the backyard is ideal for morning coffee, family dinners, or hosting friends year-round. Thoughtful updates give peace of mind: all flooring has been replaced in the bedrooms, hallways, and basement, including a new subfloor in the lower level. Fresh interior paint brightens the home, and the retaining wall has been replaced. Major improvements are already done — new HVAC system and WH installed August 2025, roof replaced in 2020, and kitchen appliances replaced just two years ago. Move in, settle down, and start making memories.
Subdivision: Foxborough Estate
List Price: $472,800
Expected Active Date: Feb 21
Step inside to hardwood flooring that flows throughout the main level, creating a warm and cohesive feel. The recently remodeled kitchen offers an open layout with overhead lighting, stainless steel appliances, and ample counter space, making meal preparation and entertaining easy. The kitchen connects seamlessly to the main living areas and a formal dining room, providing flexible space for everyday living or gatherings. A dedicated office on the main level offers a private and functional work-from-home option or can serve as a study or flex room. Upstairs, you’ll find four generously sized bedrooms, including a primary suite with an en suite bath featuring a soaking tub, walk-in shower, and walk-in closet. An updated hall bathroom on the second floor includes modern finishes and fixtures. The attached two-car garage provides additional storage and workspace. The unfinished basement is clean and spacious, offering excellent potential for storage, a home gym, hobby space, or future finishing. Outside, the level fenced backyard provides room for outdoor activities, gardening, or pets. Located in a sought-after neighborhood with sidewalks throughout, the community is ideal for walking, jogging, and enjoying time outdoors, and is convenient to shopping, dining, and commuter routes.
Subdivision: Pasedena Gardens
List Price: $300,000
Expected Active Date: Feb 21
Welcome home to this beautifully reimagined 2-bedroom, 2 full bath ranch in the heart of St. Charles County directly across from Jaycee Park! Priced at $300,000, this move-in ready home offers the perfect blend of modern updates, functional living space, and everyday comfort. Step inside to an inviting open floor plan featuring luxury flooring, neutral designer tones, and recessed lighting throughout. The updated kitchen showcases crisp white cabinetry, a stylish backsplash, ample counter space, and black appliances, flowing seamlessly into the dining area and spacious living room — ideal for both daily living and effortless entertaining. The main level offers two generously sized bedrooms, a convenient first-floor laundry room, and a beautifully updated full hall bath. The primary suite is a true retreat, complete with a comfortable sitting area, walk-in closet, and a spa-inspired bath featuring a dual vanity with solid surface countertops and a beautifully tiled walk-in shower with glass enclosure. The partially finished lower level expands your living space with endless possibilities — perfect for a family room, home office, fitness area, or recreation space. Outside, enjoy a fully fenced, level backyard with patio space ideal for relaxing, grilling, or hosting gatherings. The oversized 2-car garage boasts high ceilings, additional workspace, and plenty of room for storage or hobbies. Attractive landscaping and charming curb appeal complete the exterior. Conveniently located near shopping, dining, parks, and major highways, this home delivers updated living in a highly desirable St. Charles County setting. Don’t miss this exceptional opportunity — schedule your showing today!





