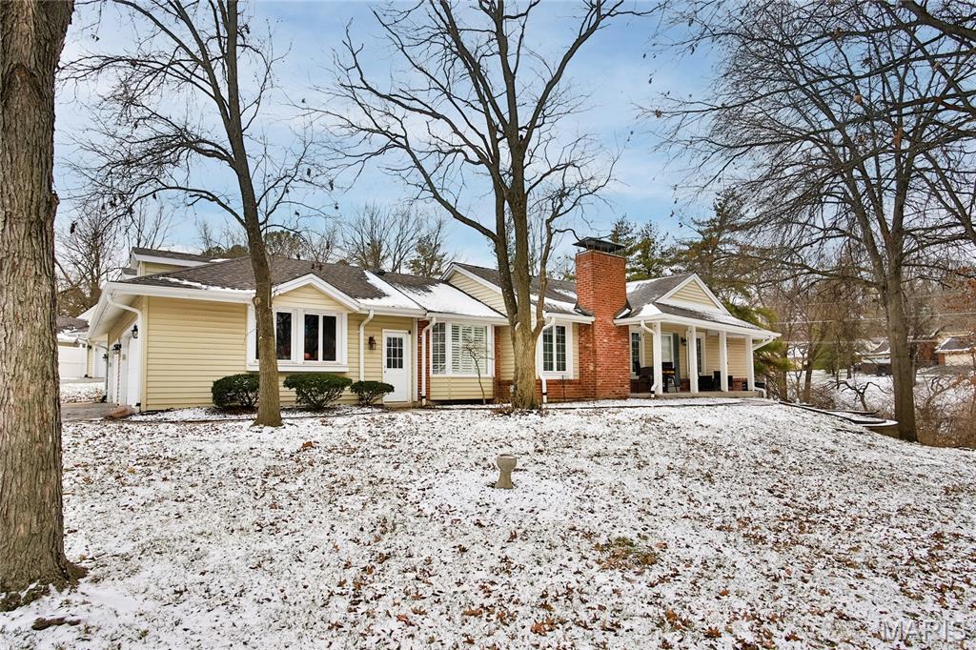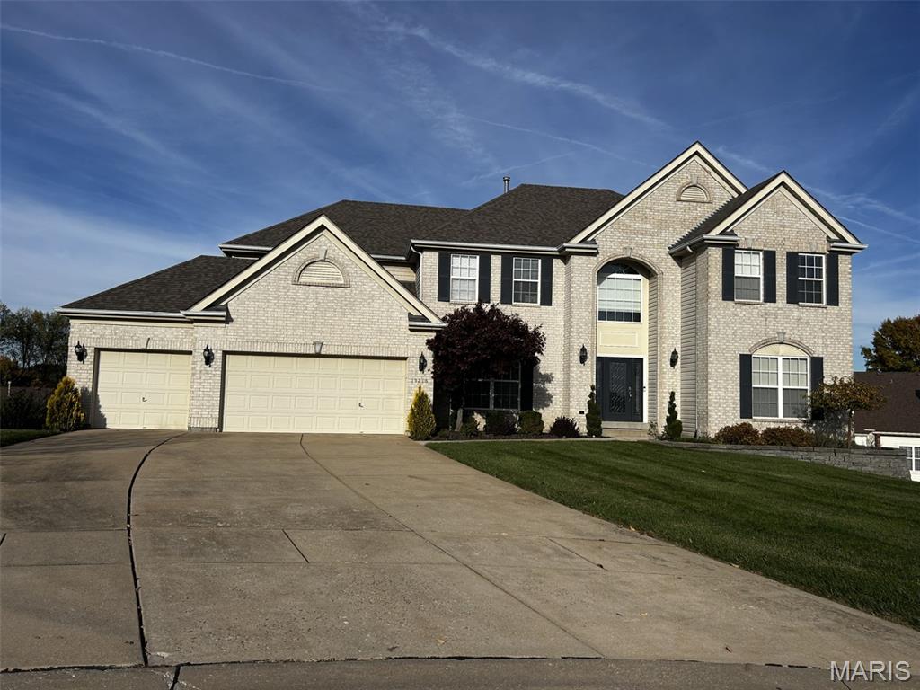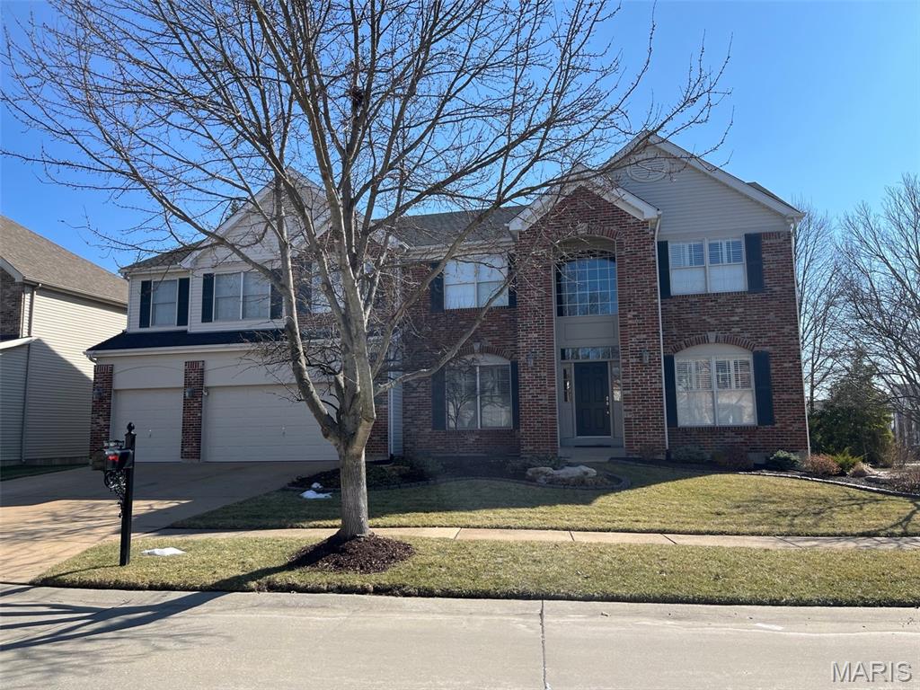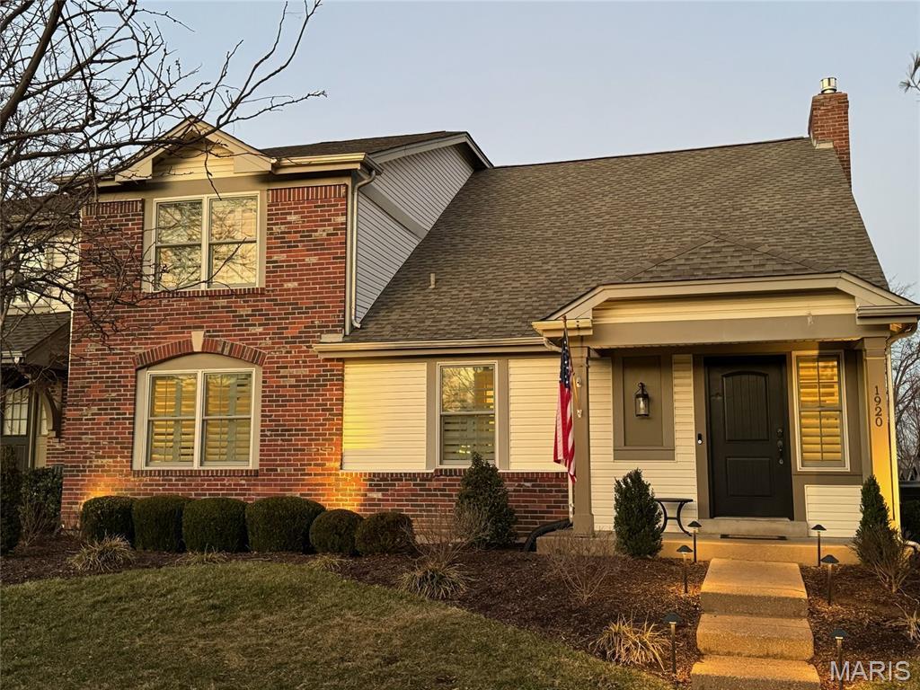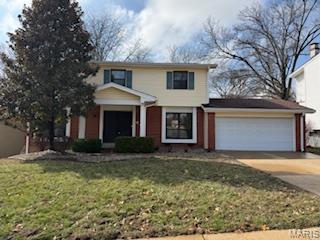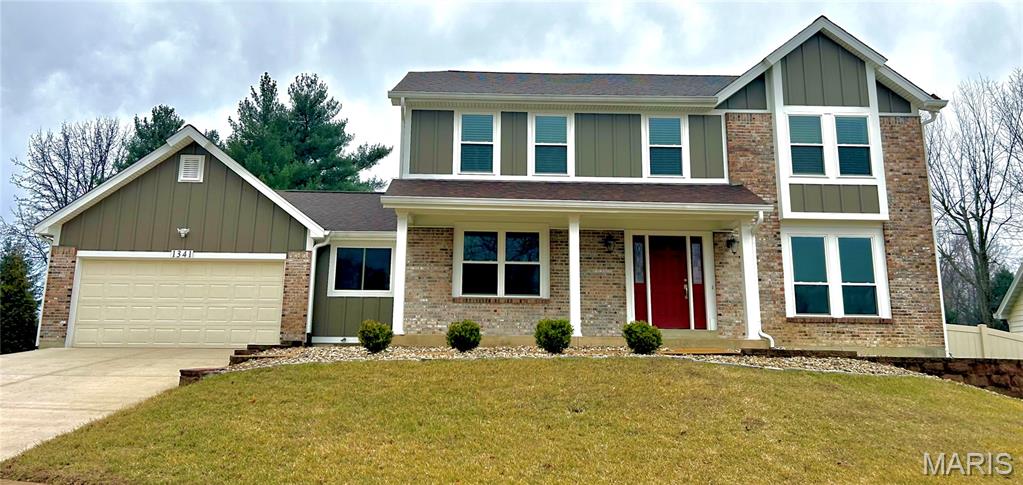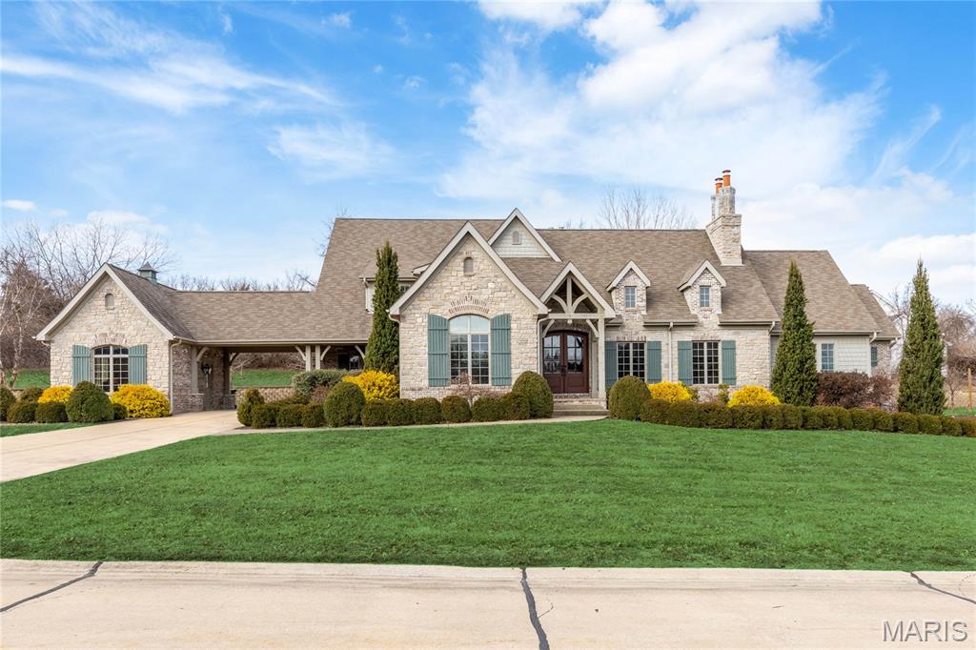Subdivision: Greens Of Broadmoor Condo 8
List Price: $370,000
Expected Active Date: Feb 21
Welcome to this stunning Broadmoor 3 bedroom, 3 full bath townhouse that offers the perfect blend of comfort and convenience! Inside, you'll love the vaulted ceilings and skylight that create an open, airy feel. The gas fireplace adds warmth and charm, while ample storage ensures everything has its place. Brand New floors have been installed on the first floor and landing area in home and it has been freshly painted throughout. The primary bedroom is conveniently located on the first floor, offering ease and privacy. The kitchen boasts updated appliances and eat in breakfast area, while the newer bathrooms add a fresh, modern touch. The finished lower level provides additional living space, perfect for a home office, rec room, or guest suite. Step outside to enjoy a fenced-in backyard with turf making it maintenance a breeze while providing a private fenced in yard. As part of a vibrant community, you’ll have access to incredible amenities, including a pool, tennis courts, and clubhouse and private lake. New/More Pictures will be online by Thursday the the 26th. Open house Sunday March 1st from 12-2pm
Subdivision: Nooning Tree
List Price: $900,000
Expected Active Date: Feb 21
Welcome to this beautifully maintained and thoughtfully designed home nestled on a quiet cul-de-sac in the sought-after Nooning Tree neighborhood. From the moment you step inside, you'll appreciate the warmth, space, and natural light that define every room. The inviting foyer opens to a stunning two-story great room, where a dramatic wall of windows and a soaring fireplace create a true centerpiece for both everyday living and hosting. Just off the entry, a private main-floor office provides a quiet retreat for working from home, while the elegant formal dining room offers the perfect setting for holiday gatherings and special occasions. The heart of the home is the spacious, well-appointed kitchen, featuring a gas cooktop, double wall ovens, updated lighting, and abundant counter and cabinet space for cooking and entertaining. The kitchen flows seamlessly into the cozy hearth room - an ideal spot for morning coffee or relaxed evenings by the fire. From here, step out onto the screened-in porch and maintenance-free deck, where you can enjoy peaceful views and effortless indoor-outdoor living throughout the seasons. Upstairs, the impressive primary suite offers a true getaway with its coffered ceiling, two expansive walk-in closets, and a serene atmosphere perfect for unwinding. The upper level continues to shine with two additional bedrooms connected by a convenient Jack-and-Jill bath, offering both privacy and practicality. A fourth bedroom features its own private en suite bath, making it ideal for guests, teens, or extended family. The finished lower level is designed for entertaining and extended living, featuring a third fireplace that adds warmth and ambiance, a full bath, and a spacious fifth bedroom perfect for overnight visitors. A standout bar and recreation space make this level the ultimate spot for movie nights, game days, or hosting gatherings of any size. Located within highly rated Parkway schools and just minutes from premier shopping, dining, parks, and major commuter routes, this home offers exceptional convenience along with its outstanding features. With its blend of generous living spaces, upscale amenities, and a location that truly enhances daily life, 15216 Nooning Tree Court is a place you'll be proud to call home.
Subdivision: Nooning Tree Add Village B The
List Price: $875,000
Expected Active Date: Feb 21
Stunning 2 story home located in the sought after Nooning Tree subdivision in Chesterfield! This home boasts 4,158 square feet of living space above ground, plus the finished lower level. The front door opens to the 2 story entry foyer with columns, archways, and gleaming hardwood floors that flow throughout most of the main level. The entry foyer opens to the living room and formal dining room with built-in bookshelves that feature a hidden door to the lower level staircase. The great room features a gas fireplace, wall of windows with newer retractable shades (2021), newer Minka Aire Skyhawk ceiling fan, is wired for surround sound, and leads to the kitchen. The kitchen boasts a dining area, bay window, granite countertops, 42 inch cabinetry with crown molding, huge center island with breakfast bar, a planning desk, butler's pantry, spacious walk-in pantry, under cabinet lighting, stainless steel appliances, new refrigerator (2024), new microwave (2025), newer dishwasher, and newer oven. The office, updated powder room (2024), and laundry room with a utility sink and custom shelving complete the main floor. The second floor features the huge primary bedroom with a tray ceiling, newer Minka Aire ceiling fan, spacious walk-in closet, and an updated bathroom with a dual vanity with new quartz countertops (2025) and a makeup area, corner jetted tub, separate shower with a new shower door (2026), newer faucets and sinks, water closet with a newer TOTO toilet, and newer mirrors and light fixtures. A spacious loft and 3 additional bedrooms complete the second floor. One bedroom has a private full bathroom. The other two share a Jack and Jill bathroom. These bathrooms also have new granite countertops and faucets (2023). Each bedroom has a walk-in closet. The finished lower level features a huge recreation room with a gas fireplace with new granite surround (2026), a full bathroom, and ample storage. Other highlights include: irrigation system, security system, 3 car garage with attached cabinetry and a 220 volt outlet, crown molding throughout most of the main floor, plantation shutters throughout most of the home, custom millwork around windows and doors on the main level, deep pour in the basement, new mailbox (2023), many newer light fixtures throughout, newer rear sliding glass door, new roof (2018), and newer AC units. Relax outside on the concrete back patio and enjoy the level backyard and spacious side yard. The exterior also features extensive landscaping. Location could not be better – close to major highways, restaurants, shops, schools, and walking distance to Faust Park!
Subdivision: Villages At Baxter Ridge Four Condo
List Price: $630,000
Expected Active Date: Feb 21
Welcome to the largest (2,510 sq. ft. above grade plus 728 sq, ft. of finished basement for 3,238 total living space) and most distinguished floor plan in the prestigious Villages at Baxter Ridge. Privately tucked within one of Chesterfield’s most sought-after neighborhoods, this extensively renovated 2-story condo offers timeless architectural appeal, designer finishes and effortless low-maintenance living. The great room commands attention with a soaring 17-foot ceiling, custom stone gas-log fireplace and rich hardwood flooring that anchors the main living spaces. The fully renovated kitchen features custom cabinetry, granite countertops, quality appliances and thoughtful design ideal for both everyday living and entertainment. The main and upper levels feature four spacious bedrooms and three full baths. The primary suite has been elegantly transformed with custom woodwork and a beautifully redesigned bath. The newly remodeled lower level adds an additional half bath and expansive living and storage space perfect for entertainment and recreation. Every detail reflects pride of ownership — custom closets by NewSpace, plantation shutters, Andersen windows, a newer sliding door opening to the spacious deck, an ornamental banister and a two-car attached garage with custom epoxy flooring. Major systems have been updated, including a newer furnace, AC and one of two water heaters. Residents enjoy access to community amenities including a swimming pool, clubhouse, tennis courts and pickleball courts — enhancing the lifestyle this exceptional home provides. An outstanding opportunity to own the premier residence in Baxter Ridge.
Subdivision: Shenandoah 1
List Price: $424,900
Expected Active Date: Feb 21
Open House Sunday 3/1 1-3 PM!! Move-in ready home available in the quiet Shenandoah area of Chesterfield in Parkway Schools. This 4 bedroom, 2.5 bathroom home offers a large level lot with lots of grass space. The main floor features a formal living room, a family room with fireplace, a spacious eat-in kitchen, and separate dining room. The upper level has the master suite with full bath, and 3 bedrooms with a full hall bath. One bedroom features built-in bookcases that would make a great home office. The walk-out basement offers ample storage with laundry area. Composite deck overlooks the landscaped yard backing to a wooded common area. Other amenities include an attached 2 car garage, fresh paint throughout and newer luxury vinyl floors in the kitchen and hall. All appliances including refrigerator, washer & dryer! Welcome Home!
Subdivision: Westchester Place
List Price: $695,000
Expected Active Date: Feb 21
Subdivision: Devonworth Lts 1A Thru 9A Resub
List Price: $1,695,000
Expected Active Date: Feb 21
An impressive brick, stone & cedar elevation highlights the remarkable curb appeal of this spectacular 1.5 Sty. Located in a gated enclave of custom-built homes. Vaulted porch entrance with timber trusses & extraordinary 8’ arched mahogany double doors leads to foyer lined by wide plank hardwoods that extend into the private study and stunning great room with beamed cathedral ceiling, floor-to-ceiling stone fireplace flanked by bookcases & atrium doors that open to outdoor living area. Custom designed kitchen featuring quartz countertops, Shaker cabinetry, premium stainless steel appliances, 6’ center island & convenient kitchen office adjoins breakfast room with built-in wall unit. Coffered primary bedroom suite with customized walk-in closet & luxury bath with shower spa & freestanding tub offers an appealing retreat. The 2nd floor extends the living quarters with 3 additional bedrooms, 1 with ensuite bath, & Jack n’ Jill bath. Lower Level entertainment space includes recreation room & game room plus workout room & half bath. Situated on an extensively landscaped .76-acre cul-de-sac lot with covered & open patios, oversized 1 & 2-car garages & porte cochere.
