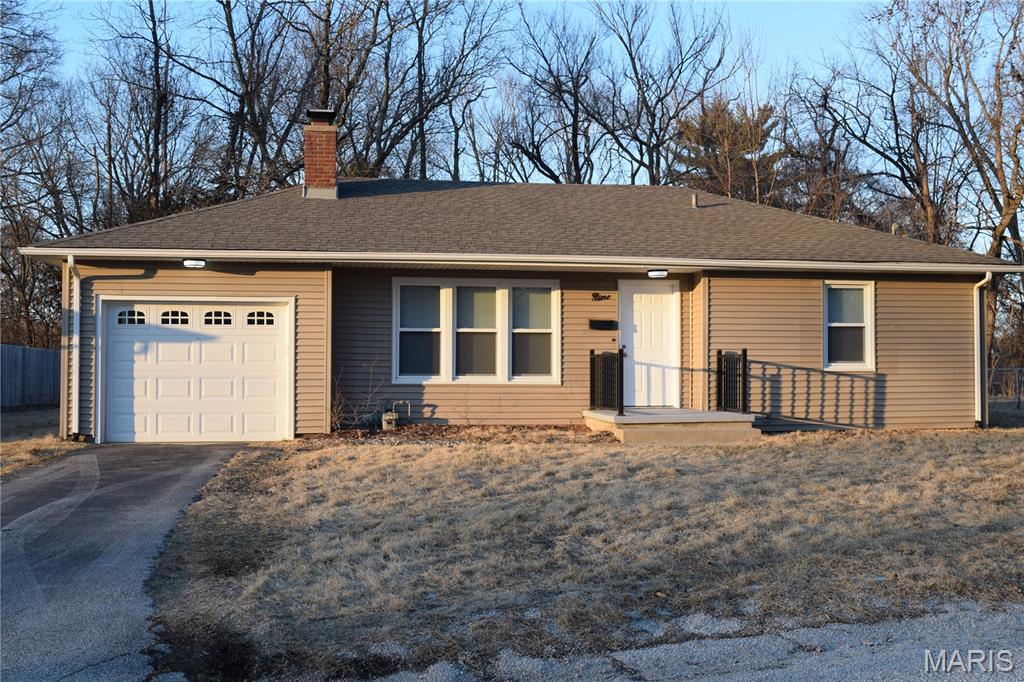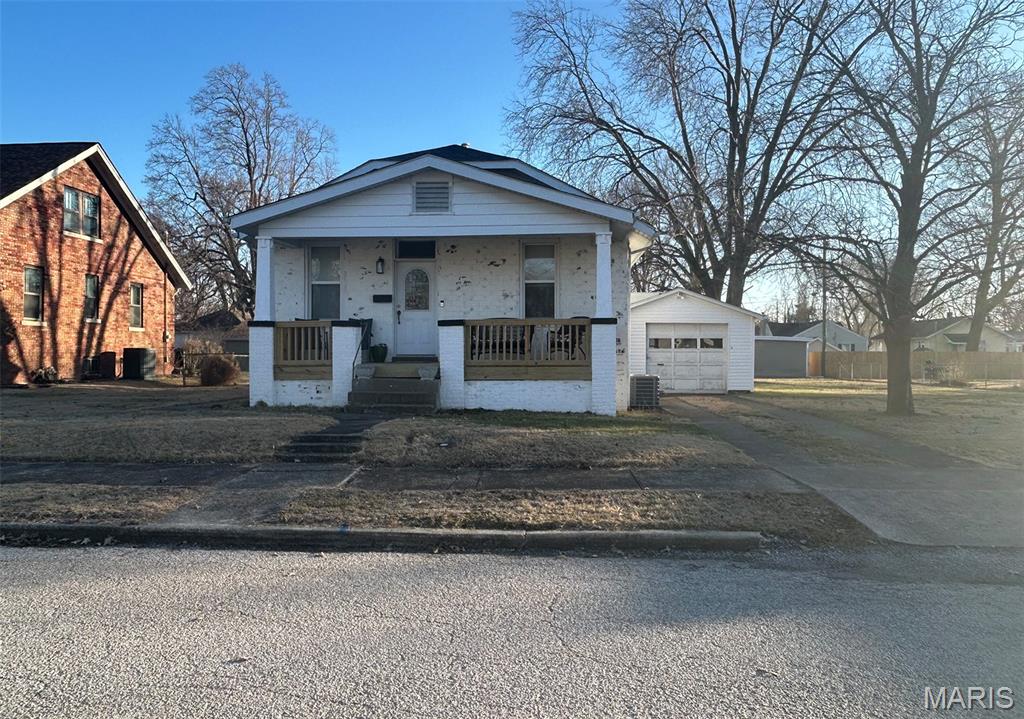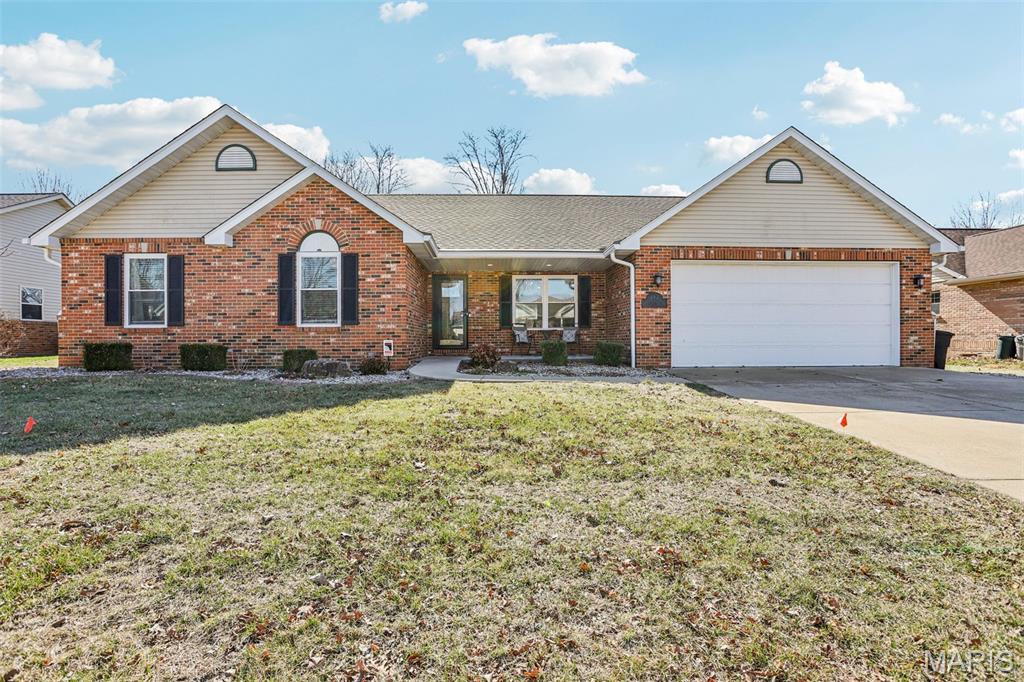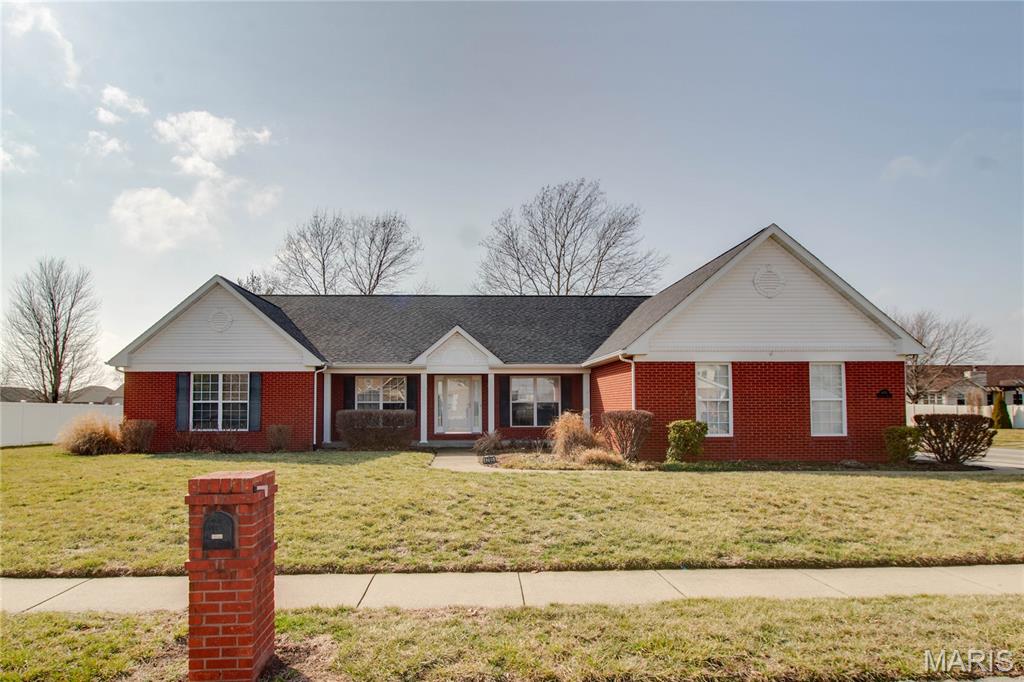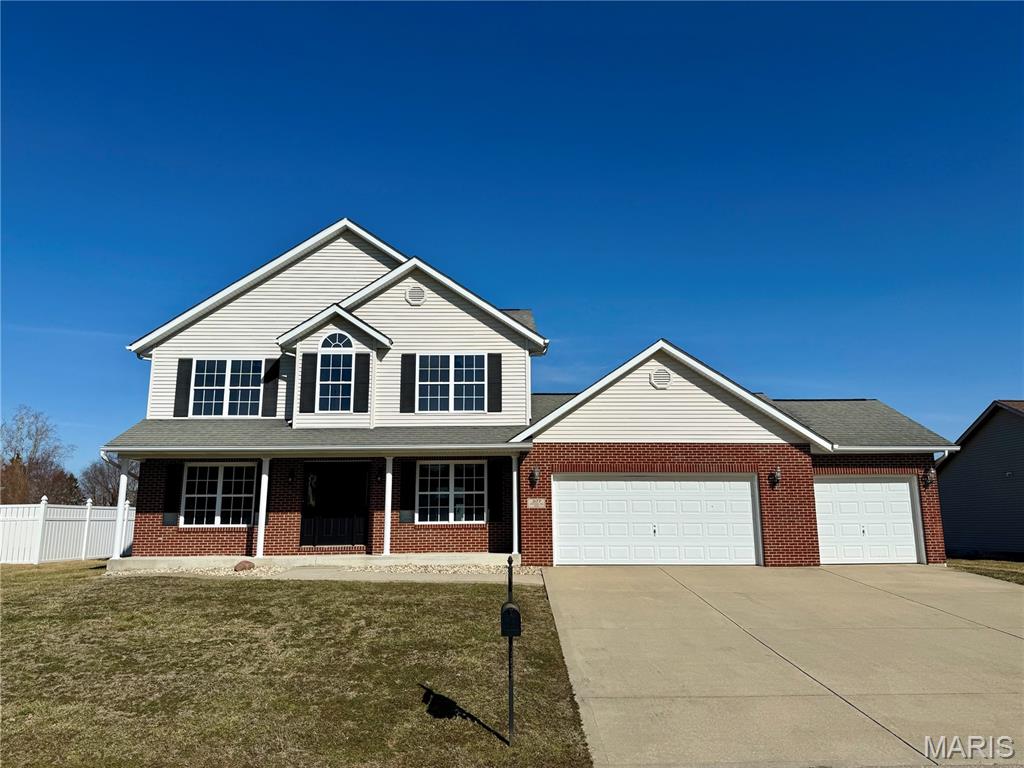Subdivision: Serth Assessment
List Price: $159,900
Expected Active Date: Feb 21
Don't mis this recently updated excellent starter home offering 1700 total square feet, 2 bedroom, 2 bath with large living room with fireplace, dining area, completely updated kitchen. Family room office and oversized bonus room to fit you personal needs. Double tilt in thermal windows, new lighting and fans, freshly painted with new flooring through out. Convenient access to Scott Air Force Base and Interstate for easy commute to St. Louis. An absolute must see.
Subdivision: Sauter Heights
List Price: $135,000
Expected Active Date: Feb 21
Welcome home to this beautifully remodeled all-brick gem where modern updates meet timeless charm! Completely move-in ready, this home offers peace of mind with a brand-new roof (2025) and new furnace and A/C (2025) — big-ticket upgrades already done for you. Inside, you’ll love the character of the plastered walls and the thoughtfully updated kitchen featuring generous counter space — perfect for everyday living and hosting family and friends. Two comfortable bedrooms and a stylish, well-appointed bath create a warm and inviting retreat. The full basement with walk-up access to the attached one-car garage adds convenience and extra space. Need room for hobbies or storage? The oversized, finished detached garage is a standout feature — ideal for a workshop, additional vehicles, or equipment — complete with a subpanel. Situated on a spacious double lot with a partially fenced yard, there’s plenty of room to entertain, garden, or simply relax outdoors — plus additional parking in the back for guests or extra vehicles. Homes with this combination of updates, space, and versatility don’t come along often — schedule your private showing today! Property is agent-owned.
Subdivision: Greenbriar Meadows8th Add
List Price: $410,000
Expected Active Date: Feb 21
Beautifully updated and move-in ready, this spacious home blends modern finishes with flexible living space. The bright kitchen features a large island with storage on both sides, updated sink, new stove, microwave in the island, custom hood vent, built-in cabinetry around the refrigerator, and a walk-in pantry. The main living area is anchored by a cozy gas fireplace and enhanced by updated lighting and luxury vinyl plank flooring throughout. The primary suite offers a walk-in closet and a spa-like bath with dual vanities, updated fixtures, private toilet area, linen closet, and an oversized tiled shower with three shower heads, bench seating, built-in storage, and glass door. Secondary bedrooms are generously sized with fan chandeliers. The guest bath includes tiled flooring, tiled shower/tub combo, large vanity, and linen closet. The finished basement provides exceptional bonus space with a large media room, spacious rec room, full bath, countertops and sink for entertaining, a bonus room with a closet, additional workout/bonus room with two storage closets, and a large unfinished storage area with built-in shelving. Enjoy outdoor living on the screened-in porch with heater overlooking the fenced backyard. Additional highlights include a 2-car garage with rear storage and backyard access, large laundry room, multiple hall storage closets, HVAC new in 2024, and roof approximately 5 years old. Open House Feb 28 11am-2pm. Private showings open after. Submit offers by 6pm Monday March 2, seller will respond by March 3.
Subdivision: Stonefield Crossing
List Price: $425,000
Expected Active Date: Feb 21
Welcome home to this beautifully maintained 4 bedroom, 2.5 bath brick home offering space, comfort, and peace of mind in a highly desirable location. Situated in the sought-after Wolf Branch School District and just minutes from the interstate and Scott Air Force Base, this home combines convenience with quality living. As you step inside, you’ll immediately notice the very open and airy feel, highlighted by cathedral ceilings and a cozy fireplace in the living room. The kitchen comes fully equipped with stainless steel appliances, including a newer refrigerator and dishwasher, and the dryer are included as well making this truly a move-in ready opportunity. The spacious primary suite features a large walk-in closet and an oversized bath with plenty of room to unwind. Major updates have already been completed, including a new roof and HVAC system in 2021. The HVAC and plumbing have been serviced twice a year by Morrisons, reflecting consistent maintenance and pride of ownership. Luxury vinyl plank flooring and carpet are approximately 18 months old, adding a fresh, modern touch throughout the home. Downstairs, you’ll find a full unfinished basement already plumbed for a bathroom offering endless possibilities for future expansion, whether you envision additional living space, a home gym, or a recreation area. Situated on a desirable corner lot, this home also features a 3-car garage providing ample storage and parking. The playset remains with the home, adding even more value to this fantastic property. Don’t miss your opportunity to own this well-cared-for home in a prime location. OPEN HOUSE – Saturday, February 21st 1:30-3:00. Regular showing begin after the open house. Professional photos on 2/19.
Subdivision: Autumn Woods
List Price: $355,000
Expected Active Date: Feb 21
Like new Again! Completed updated 2 story w/ huge 3 car garage. Grand, two-story foyer entrance with LVP flooring flowing thru out main level. New kitchen cabinets, quartz countertops and SS appliance. New modern, two-panel doors, baseboards, lighting, plumbing fixtures and paint thru out home. Brick, wood-burning fireplace in living room with bay windows giving tons of natural light. Large, flat backyard with patio and alley access. Laundry room leads to garage off of kitchen. Upstairs has 3 generous sized bedrooms with plush new carpet. Main bedroom has vaulted ceiling, walk-in closet and bath en-suite. Main bath has double sinks, soaker tub and separate walk-in shower. Unfinished basement is open with two windows and bath rough-in leaving lots of potential for new owners. New water heater. Don't miss out on this Gem! Schedule your showing today!
