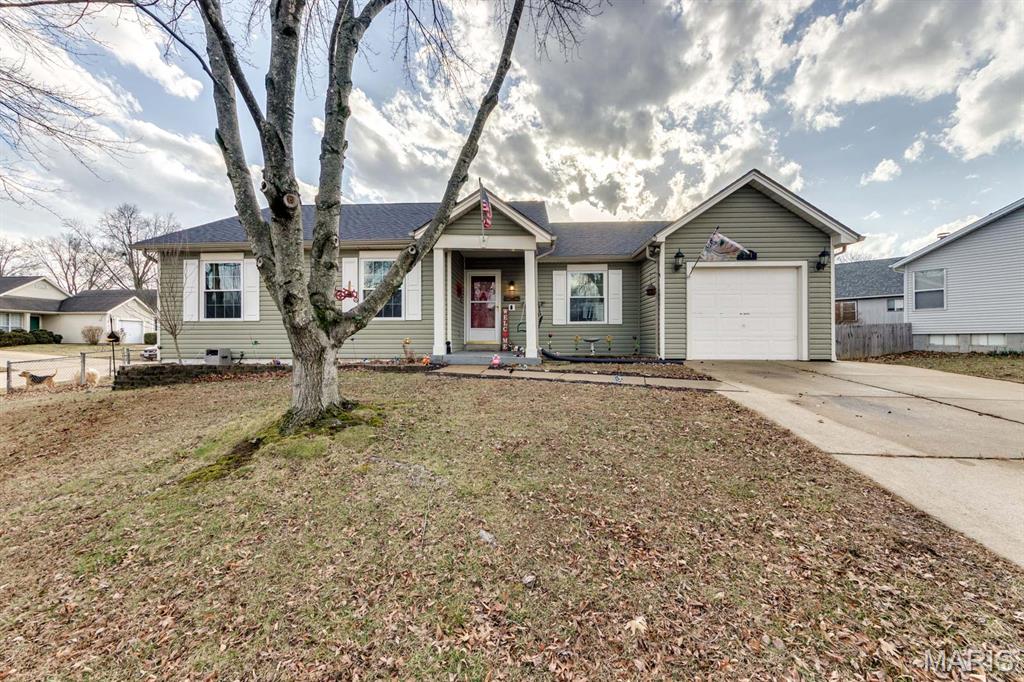Subdivision: Plum Creek
List Price: $319,000
Expected Active Date: Feb 20
Step into a home that instantly feels bigger, brighter, and more open thanks to its vaulted ceilings and spacious open floor plan — perfect for entertaining, relaxing, and everyday living. Natural flow between living spaces creates that airy feel buyers love, with room to spread out and make it your own. Primary suit lives large with the valued ceilings here too, walk in closet and large bathroom. 2 more large bedrooms upstairs and a full bath. Downstairs, the finished basement adds serious bonus space Multiple finished rooms for office, guests, hobbies, or gym Large rec area for entertaining or movie nights Full bathroom for added convenience Outside, you’ve got a friendly neighborhood close to parks, down the street from both the Elementary and Middle schools, and the Rec-Plex — plus quick highway access so your commute stays easy. Whether you need extra living space, work-from-home flexibility, or room to host, this home delivers the square footage and versatility today’s buyers are searching for. Spacious. Open. Functional. Ready for you.



