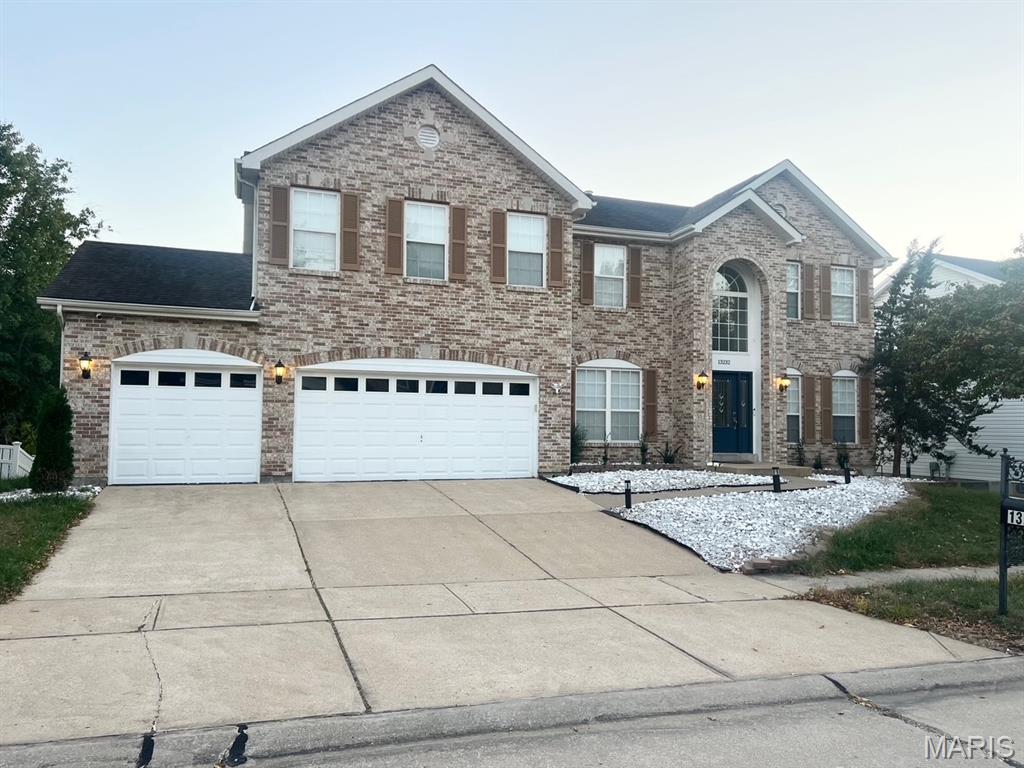Subdivision: Manors At Bellerive One
List Price: $819,000
Expected Active Date: Feb 21
Want to be in one of the best central locations in St. Louis? This is your chance! Welcome to a spectacular newly renovated 2-story home situated on a stunning lot overlooking the golf course and serene nature views. The two-story entry foyer opens to an impressive great room featuring a picturesque wall of windows, gas fireplace flanked by custom bookcases, and a built-in entertainment center—creating a warm and inviting ambiance. Enjoy formal gatherings in the separate dining room, or utilize the additional seating area as a home office or flex space. The spacious kitchen boasts 42” cabinetry, an oversized island perfect for entertaining, and a gas range for the chef in the family. Patio doors off the breakfast room lead to a multi-level vinyl deck—ideal for outdoor dining and relaxation. Upstairs, the luxurious master suite offers a vaulted ceiling, a huge walk-in closet, and a spa-like bath with dual vanities. Two additional large bedrooms and a full bath complete the upper level. The walk-out lower level features a full bath, an additional bedroom, and a large rec room perfect for entertaining, with direct access to the lush backyard. With a generous yard and a 3-car garage, this home checks all the boxes. Don’t miss your opportunity to own in one of the most desirable areas of Creve Coeur.



