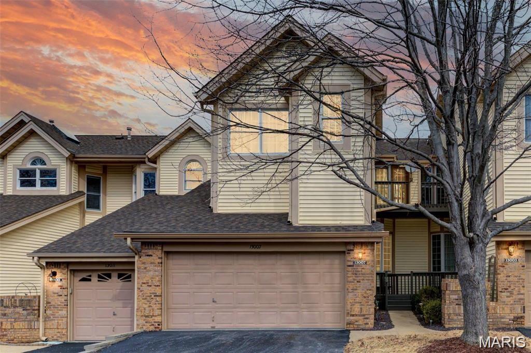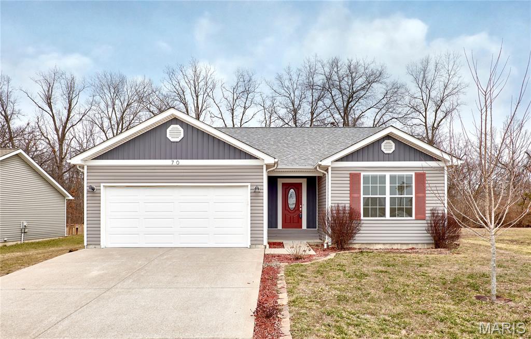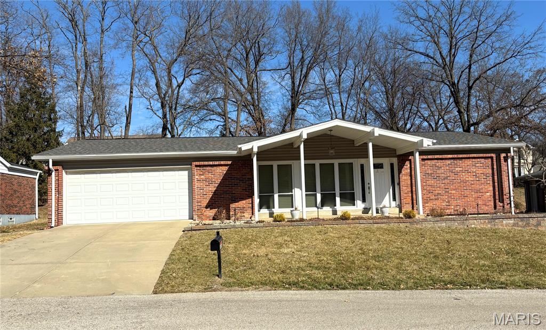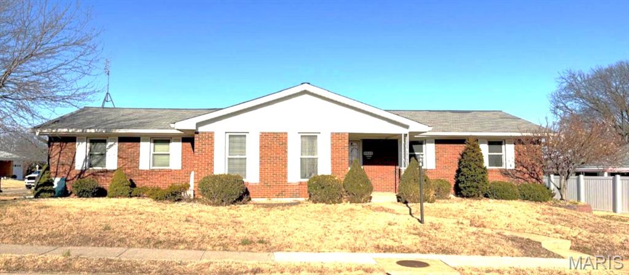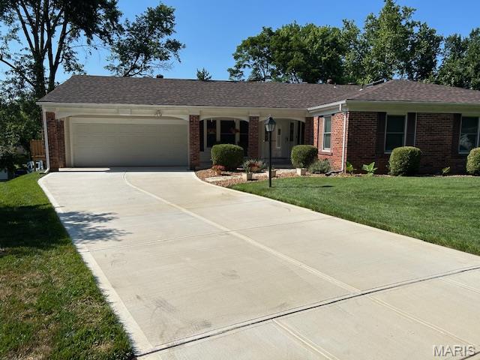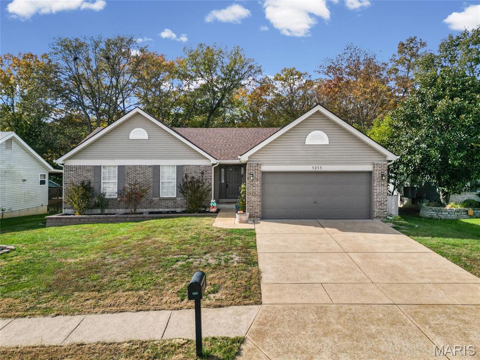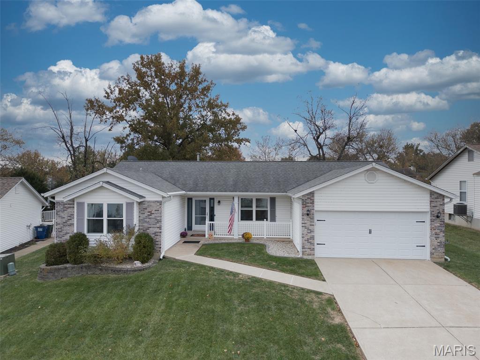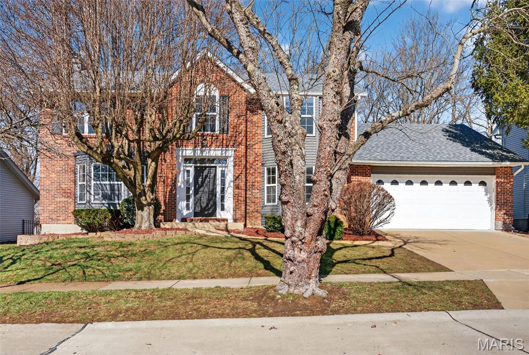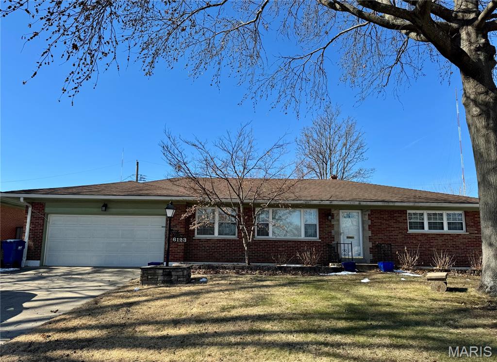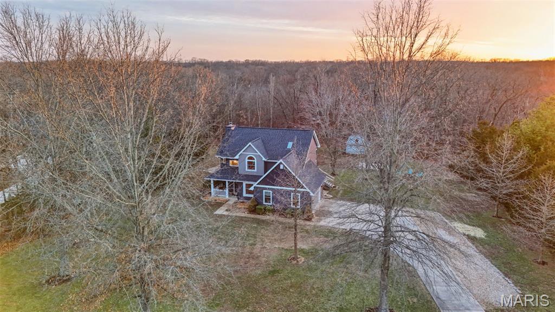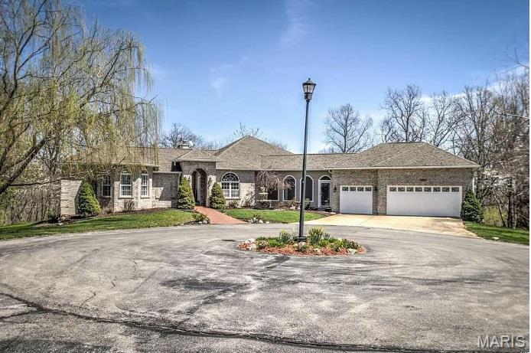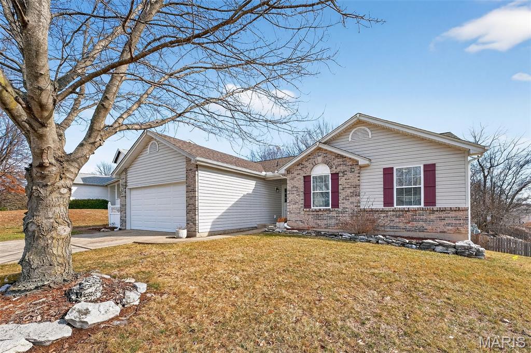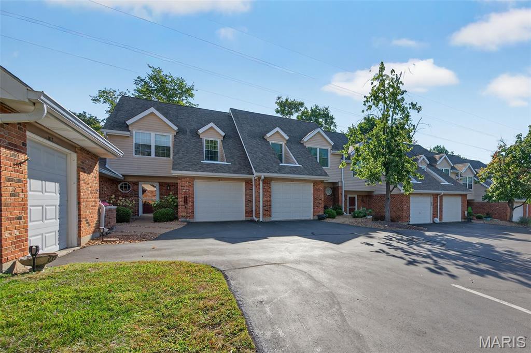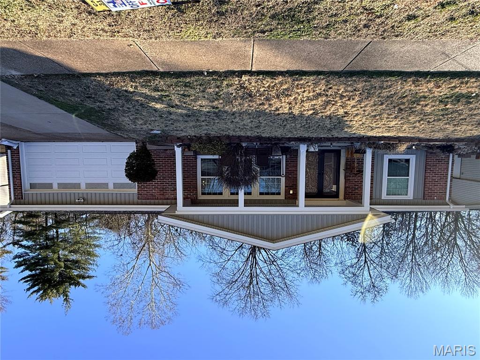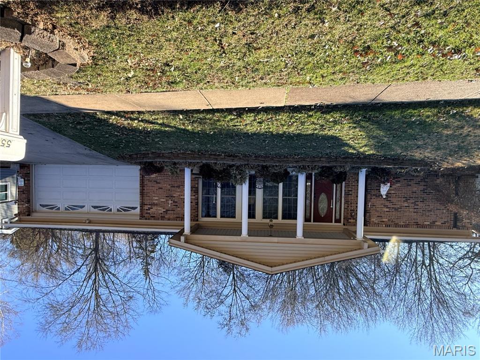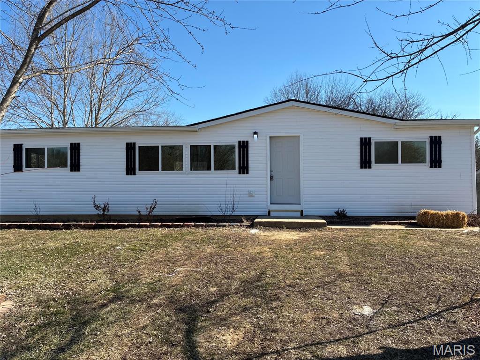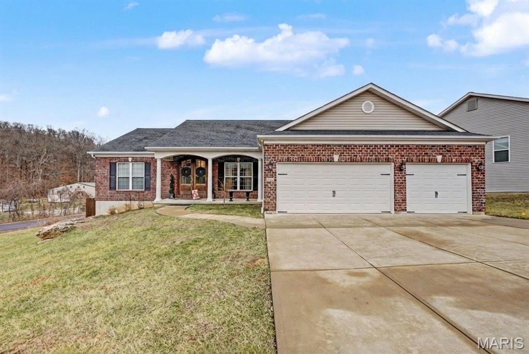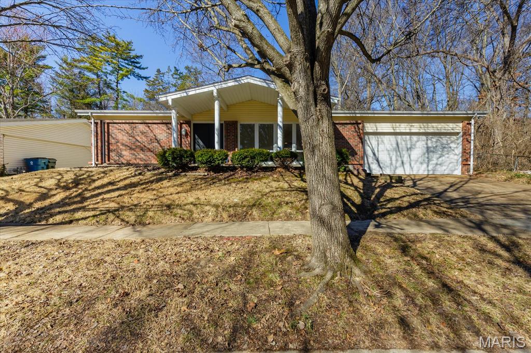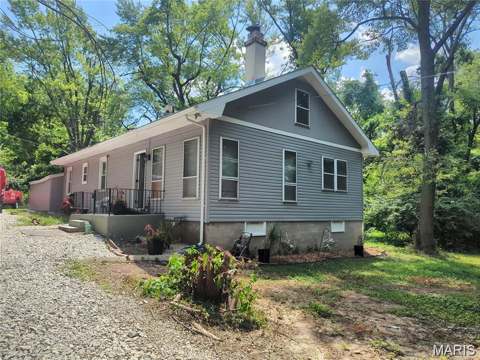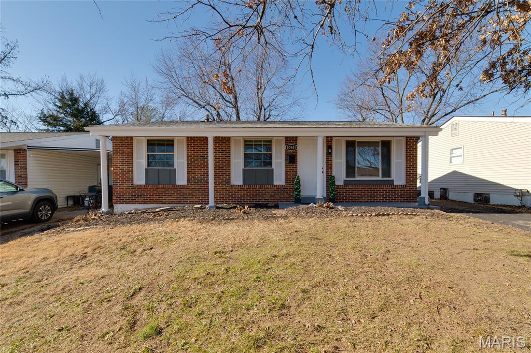Subdivision: Field Pointe Condo Ten
List Price: $364,900
Expected Active Date: Feb 21
This 3 bed and 3 and 1/2 bath townhome with a 2 car garage has been completely updated with style and sophistication in mind. The kitchen features white cabinets, granite counters, granite island, SS appliances and a pantry. The main floor includes the breakfast room with bay windows, living room with wood floors, gas fireplace and walkout to composite deck. The upper level has wood floors, primary suite with full bath, dual vanities in the bath and two additional bedrooms. The walkout lower level has a recreation room with wood floors, gas fireplace, wet bar, laundry and plenty of storage space. This townhome is sure to impress and move in ready. The complex includes pool, tennis court and clubhouse. Seller offering a 12 month Assurant home warranty for buyers' peace of mind. Schedule a showing today!
Subdivision: Camelot
List Price: $275,000
Expected Active Date: Feb 21
Beautifully maintained 3-bedroom, 2-bath ranch home built in 2017, located in a quiet neighborhood just outside Troy, MO and within the Troy School District. This inviting one-story home features warm hardwood flooring from the entry through the main living areas and a thoughtfully designed, open layout ideal for everyday living and entertaining. The floor plan offers two guest bedrooms and a nicely finished hall bath near the front of the home, leading into a spacious living room that flows seamlessly into the dining area and kitchen. The kitchen is highlighted by granite countertops and opens to the dining area with access to the rear deck. A convenient main-floor laundry adds to the ease of one-level living. The primary suite serves as a private retreat with a large walk-in closet featuring custom shelving and a private bath with a sleek frameless glass shower. Step outside to the deck overlooking a large backyard backing to a wooded area, providing privacy and a peaceful setting—ideal for entertaining, relaxing, or watching wildlife. Located just a short drive from Cuivre River State Park, this home offers a rare combination of comfort, nature, and convenience.
Subdivision: Fox Creek Estates 6
List Price: $435,000
Expected Active Date: Feb 21
Coming soon, showings to begin on Thursday, February 26.
Subdivision: Weber Estates
List Price: $311,900
Expected Active Date: Feb 21
Stunning all-brick South County ranch! Features a quartz kitchen with stainless appliances, renovated baths, and a fully finished basement with a bonus room and full bath. Enjoy the covered patio and oversized side-entry garage. All appliances included! Move-in ready. (Note: Some photos are virtually staged for reference).
Subdivision: Old Farm Estate Add 15
List Price: $550,000
Expected Active Date: Feb 21
Showings begin 2/27. Open house Sunday 3/1 from 1-3pm. Rare opportunity in sought after Old Farm Estates. This expansive ranch home boasts almost 5000 sq ft of finished living space and is nestled on a quiet cul-de-sac in the desirable Parkway School District. Space will not be an issue considering this home features 5 main level bedrooms, 3.5 full bathrooms, an oversized 2 car garage, and a massive fully finished walk out lower level. Lots of updates including roof, driveway, windows, HVAC, and HWH. You'll appreciate the curb appeal as you pull into the driveway of your new home. This 3 sided brick home features an expanded covered front porch and side deck. Walk inside and you'll be overjoyed with all the space this home offers. The large foyer features an abundance of storage. Walk down the right wing of the home and you'll find all 5 spacious bedrooms. The primary bedroom is at the end of the hall and features an updated bathroom with walk in shower, large closets, and extra sitting area. There's one full and one half bath for the other 4 bedrooms and guests. At the front of the home you'll find the formal living room and dining room. The family room features a woodburning fireplace and opens up to the beautiful sunroom. The kitchen has plenty of counter and cabinet space with a newer dishwasher and microwave. The breakfast room walks out to the lovely side deck. The fully finished walkout lower level features a large recreation room, game room, office/sleeping area, full bathroom, several large storage rooms, and laundry room. If main floor laundry is desired, there is plenty of space on the main level to easily add that in the future. Walk outside to the backyard and enjoy the peaceful, quiet scenery. Old Farm Estates does have a subdivision pool and playground located off Bookbinder Drive. Easy access to highways, parks, schools, shopping, dining, and everything West County has to offer, this location can't be beat.
Subdivision: Saddlebrook Ph 02
List Price: $370,000
Expected Active Date: Feb 21
Beautiful brick front ranch home offering the perfect combination of space, comfort, and modern updates throughout. This 3-bedroom, 3-bath home features an inviting open floor plan that flows seamlessly from room to room, making it ideal for everyday living and entertaining. The spacious kitchen is the heart of the home, complete with a large center island, walk-in pantry, and plenty of cabinet and counter space—perfect for cooking, hosting, or family gatherings. The primary bedroom suite provides a private retreat with a new barn door, updated ensuite bathroom, fresh paint, new ceiling fan, and an expansive walk-in closet offering ample storage. The secondary bedrooms are generous in size and filled with natural light, making them perfect for family, guests, or a home office. The main level also features new luxury vinyl plank flooring throughout, several new windows, and a bright, open living room that creates a welcoming and airy atmosphere. The finished lower level offers even more living space, including a large open family room, half bath, new can lighting, and plenty of room for recreation, a home gym, or even an additional bedroom if desired. You’ll also find abundant storage space, making organization easy and efficient. Step outside to your private backyard oasis, which is fully fenced and double gated for convenience. The yard backs to beautiful woods, providing peaceful seclusion and natural views. Enjoy evenings on the newer large patio—complete with a gas hookup for a grill—and new stairs leading down from the home, making this the perfect outdoor space for relaxing or entertaining. Major system updates bring peace of mind, including a new AC and furnace installed in 2021, new roof, gutters, and downspouts in 2025, and new siding on the back of the home. Additional highlights include a 2-car attached garage, plenty of natural light throughout, and a layout that balances openness with defined, functional spaces. This home truly checks every box—modern finishes, thoughtful updates, and a serene, private setting. Don’t miss the opportunity to make this beautiful ranch your next home!
Subdivision: Cambridge Manor
List Price: $350,000
Expected Active Date: Feb 21
Welcome to this beautiful home, offering the perfect blend of comfort and style. As you enter through the newer front door, you're greeted by a versatile room that could serve as a Living Rm, Dining Rm or Home Office - let your needs decide! The spacious kitchen features an open floor plan with sleek canned lighting that flows into the vaulted Family Rm which boasts a large Bay Window overlooking the backyard, ideal for relaxing or entertaining. The Primary Bedroom offers a charming Box Bay Window and the completely remodeled Primary Bath offers a luxurious shower that's perfect for taller individuals. The Lower Level is ready for your personal touch, with framing, electrical and canned lighting already in place. Recent updates include: roof, HVAC, hot water heater, windows across the front of the house and over the kitchen sink, kitchen sink, faucet, disposal, dishwasher and lots of fresh paint. This home has been lovingly cared for and is ready for you to move right in!
Subdivision: New England Village 4
List Price: $489,900
Expected Active Date: Feb 21
Spacious 4-bedroom home with a fully finished lower level and exceptional community amenities! This well-maintained property offers generous living space with room for everyone. The main level features comfortable living and dining areas, an inviting kitchen, and ample natural light throughout. Upstairs, you’ll find four nicely sized bedrooms, perfect for family, guests, or a home office. The fully finished lower level expands your living space with endless possibilities—ideal for a recreation room, media area, or workout space—and includes a full bath for added convenience. Step outside to enjoy the benefits of living in a sought-after subdivision featuring a neighborhood pool, clubhouse, and tennis courts. Conveniently located near shopping, dining, and schools, this home combines comfort, space, and community amenities in one fantastic package!
Subdivision: Pebble Hill 4
List Price: $299,000
Expected Active Date: Feb 21
Excellent large ranch home with over 1700 square feet of living space on the main, in the charming Pebble Hills subdivision. Spacious rooms are ideal for family gatherings & entertaining friends. Main level laundry room & also hook ups for laundry in the basement. 3 bedrooms with hardwood floors & a 4th bedroom which this seller used as a family room. Entry opens to the open living room & dining room featuring hardwood floors and recessed lighting. Beautifully renovated, the eat in kitchen boasts granite counters with stunning basket weave backsplash & pot filler over stove, 42 in. maple cabinets, recessed lighting, counter seating and all appliances to convey with sale. 4th bedroom/family room opens to screened in patio. Luxury primary ensuite, 3 additional bedrooms, an updated beautiful full bath and a main floor laundry complete the main level. Basement features a finished workout area and second full laundry area. Architectural roof , vinyl siding & tilt in windows for ease of cleaning, most all windows with 2" white blinds. This is s great one! Schedule your showing as soon as it's available.
Subdivision: Callaway Valley
List Price: $575,000
Expected Active Date: Feb 21
Discover the perfect blend of privacy, recreation and thoughtful updates in this 2-story home set on 3.24 picturesque acres in desirable Callaway Valley. Offering 4 bedrooms and 3.5 baths with 1,922 sf of finished living space above grade, this home delivers both functionality and flexibility. Numerous updates have been completed throughout, including refreshed bathrooms and improvements across the interior, creating a move-in-ready feel while maintaining warmth and character. The walk-out lower level includes partial finishing, providing additional living space with the opportunity to easily complete to your specifications - ideal for a recreation room. The exterior renovation completed in December of 2025 is a standout feature. Improvements include new siding, roof, gutters, gutter guards, fascia, exterior lighting, an insulated garage door and a low-maintenance composite deck with pergola- perfect for entertaining or relaxing while enjoying the peaceful acreage. Windows were replaced just 2 years ago and include a transferable warranty, offering added value and peace of mind. Outdoors, the property truly shines. The rare, mostly flat yard provides ample space for play, gardening and exploration. Enjoy summer days in the large above-ground pool or take advantage of the spacious barn/shed with electric-ideal for hobbies, storage, or small equipment. A dedicated garden area adds to the property's versatility for those seeking a more self-sustaining lifestyle. Ownership includes access to Callaway Valley's private, gated 160 acre lake, offering fishing, boating a beach and pavilion amenities- an exceptional recreational benefit that enhances the overall lifestyle appeal of this property. If you've been searching for acreage, updates and lake privileges in one cohesive package, this property delivers.
Subdivision: Fischer Pointe Estates
List Price: $850,000
Expected Active Date: Feb 21
Beautifully renovated 4-bedroom, 3.5-bath home nestled in the rolling hills of Imperial. This move-in ready property features an open main floor layout, a finished walkout basement, and a flat backyard—perfect for entertaining family and friends. Enjoy the charm of suburban living with convenient access to parks, shopping, dining, and everyday amenities. A wonderful opportunity to own a turnkey home in a welcoming community with low HOA fees.
Subdivision: Cambridge Crossing #6 & Resub S Brampton Drive
List Price: $460,000
Expected Active Date: Feb 21
Exceptional atrium ranch in the heart of St. Charles! Step into the welcoming entry foyer and immediately take in the stunning backyard views. The vaulted ceiling in the living room complements the cozy fireplace, creating a bright and inviting space. The kitchen features newer stainless steel appliances (refrigerator stays), granite countertops, breakfast bar, and updated main floor laundry (washer and dryer stay). The spacious primary suite offers a walk-in closet and private bath with separate shower, soaking tub, and large vanity. Two additional bedrooms and a full bath complete the main level. The finished lower level expands your living space with a second primary suite and ensuite bath, a 5th bedroom with walk-out, large family room, abundant storage, and a second walk-out for easy backyard access. The backyard is truly spectacular—fully fenced with a huge patio for entertaining, storage shed, and professionally landscaped rock wall showcasing a beautiful waterfall. Newer LVP flooring on the main level. 2024 roof, gutters, and downspouts. 2-car attached garage with workbench and storage. Neutral décor, abundant natural light, meticulously maintained, and move-in ready!
Subdivision: Hickory Sound Condo I Ph I
List Price: $265,000
Expected Active Date: Feb 21
Welcome to this lovely 3-bedroom, 2.5 bath townhome nestled in the heart of Ballwin, offering nearly 1,400 sq. ft. of comfortable living space. The open floor plan features a main-level half bath, generous closets, and a bright living and dining area that flows into the kitchen with NEW stainless steel appliances and an attached garage for convenience. Upstairs, you’ll find the laundry room, plus a tranquil primary suite with a newer spacious shower, vanity, and sink. Step out back to your private patio overlooking common ground, perfect for relaxing evenings or casual gatherings. With newer carpet, updated baths, and thoughtful storage throughout, this home combines modern updates with everyday ease. The community amenities include a clubhouse, pool, and tennis/pickleball courts, all set within the highly rated Valley Park School District. With a low HOA and a prime location close to shopping, dining, and highways, this is more than just a place to live it’s a place to love.
Subdivision: Towne South Estates Add
List Price: $299,900
Expected Active Date: Feb 21
So many updates! Roof, gutters and Siding 2026. Updated kitchen, bathrooms, newer carpet & engineered hardwood. Goldfish Enjoy your own private goldfish pond in the front of the house! The 2 car oversized garage has a painted floor and offers a workbench and storage shelves. Beyond that is yet another storage room with shelving on both sides. Hot tub in backyard stays with the house but sellers can remove it if requested in the contract. There is also a patio cover with cedar posts, metal roof and gutters for entertaining or just relaxing.
Subdivision: Towne South Estates Addition
List Price: $285,000
Expected Active Date: Feb 21
New roof, gutters and siding 2026! Newer HVAC (install date will be added) and newer kitchen appliances. 2 car oversized garage has ample storage. Enjoy the sounds of nature sitting out on your patio while staring at the woods that line the backyard. More to come!
Subdivision: Big Cedar
List Price: $237,500
Expected Active Date: Feb 21
Completely remodeled home offering modern updates in a peaceful rural setting. This property features a brand-new kitchen with stainless steel appliances, updated finishes, and durable laminate flooring throughout. Recessed lighting adds a bright, contemporary feel. The primary suite includes a private bath with dual sinks and his-and-her closets, and main-floor laundry adds everyday convenience. Two additional bedrooms on the main level, perfect for family, guests or home office. The full walk-out basement is unfinished and ready for your personal touches, offering excellent potential for future living space or storage. Major mechanical updates include a new furnace, central air, hot water heater, and 200-amp electrical service. New vinyl siding in 2025. The roof is just 2 years old, and brand-new gutters were installed in 2026. Located in the Troy School District, this move-in-ready home offers modern updates, flexible space, and the tranquility of country living.
Subdivision: Springbrook Farm 3
List Price: $459,900
Expected Active Date: Feb 21
Welcome to your dream home! This sprawling ranch offers the perfect blend of elegance and comfort, perfectly positioned on a great size corner lot. As you approach, you'll be captivated by the beautiful front porch, highlighted by stunning double wooden front doors that invite you into a world of sophisticated living. Step inside the former display home to discover soaring 9ft ceilings that flow seamlessly throughout, creating an open, bright, and airy atmosphere. Gleaming hardwood floors lead you through a thoughtfully designed divided bedroom floorplan, ensuring maximum privacy and tranquility for the luxurious primary suite. The heart of the home is a true chef’s delight, featuring sleek stainless steel appliances that perfectly complement the space. Boasting 3 generously sized bedrooms and 2.5 beautifully appointed bathrooms, there is ample room for everyone. The added convenience of a dedicated main floor laundry room makes everyday living an absolute breeze. Car enthusiasts and hobbyists will fall in love with the large 3-car garage, offering abundant space for parking, storage, and projects. Located in the Windsor School District, this home is not only a fantastic retreat but also incredibly convenient, with easy access to highways for a quick and stress-free commute. Don't miss the opportunity to make this exceptional property your forever home. Schedule your private showing today!
Subdivision: Towne South Estates Add 8
List Price: $350,000
Expected Active Date: Feb 21
Welcome to this stunning, fully renovated 3-bedroom, 2-bathroom ranch that perfectly blends modern style with functional living. Every inch of this home has been upgraded to provide a move-in-ready experience for its next owner. The amazing kitchen is completely new, featuring sleek white shaker cabinets, elegant quartz countertops, and a full suite of stainless steel appliances, including a brand-new refrigerator. You will love the new luxury vinyl plank (LVP) flooring that flows throughout the entire home. The aesthetic is tied together with new lighting, contemporary black fixtures, and matching black door knobs and hinges. Enjoy a bright, spacious living and dining room combo, plus a separate sitting room featuring a cozy wood-burning fireplace—ideal for relaxing evenings. Both bathrooms are entirely new from top to bottom, reflecting the home’s consistent modern design. This home is built on a slab, offering easy, no-step living without the maintenance of a basement. While there is no lower level, storage is never an issue! The attached 2-car garage includes a rare extra extension, providing ample space for a boat, a substantial workshop, or all your seasonal storage needs. Rest easy under a brand-new roof. Located at the end of a quiet dead-end street, this property backs to woods for maximum privacy. The exterior also features a covered porch and a fenced yard with a patio, perfect for outdoor entertaining.
Subdivision: Highview Acres
List Price: $139,900
Expected Active Date: Feb 21
COMING SOON!!! (Photos coming by 2/21) / Private Retreat on Nearly an Acre – Fully Updated & Move-In Ready! Welcome to 9818 Jacobi Avenue in Unincorporated Missouri 63136 — where modern updates meet peaceful, wooded privacy. Nestled on just under an acre, this 2-bed, 2-bath home offers maintenance-free living with major system upgrades already completed for you! Step inside to find both bedrooms conveniently located on the main level, providing comfortable and functional everyday living. The cozy wood-burning fireplace creates the perfect gathering space for relaxing evenings at home. Love flexibility? The second-floor flex space offers endless possibilities — easily convert it into a home office, additional bedrooms, media room, or an entertainer’s dream lounge. Recent 2025 Updates Include: New roof New HVAC system (furnace & A/C) New electrical system 50-gallon electric water heater New siding New doors New gutters Outside, enjoy a partially fenced yard surrounded by mature trees, offering privacy and room to roam. The oversized 1-car garage provides ample storage and workspace. If you're looking for space, privacy, and peace of mind with major updates already done — this is the one! Schedule your private showing today and experience the comfort and value this property delivers!
Subdivision: Castle Point
List Price: $139,999
Expected Active Date: Feb 21
Welcome to your NEWLY RENOVATED 3 bed/2 bath ranch home with a FINISHED LOWER LEVEL backing to the park. Surrounded by RECENT HIGHER SALES, providing a GOOD VALUE. You are welcomed into the front living room appointed with large picture window providing tons of natural light, designer ceiling fan, and beautiful hardwood floors that carry throughout the main level. Dining area leads back to the SPACIOUS KITCHEN FEATURING WHITE SHAKER CABINETRY, LUXURY VINYL PLANK FLOORING, SUBWAY TILED BACKSPLASH, & SS APPLIANCES INCLUDING GAS RANGE. Head out the sliding glass doors to the back patio looking out to the FENCED LOT OVERLOOKING THE PARK, a perfect spot to entertain family and friends this coming Spring. PRIMARY BEDROOM OFFERS DUEL CLOSETS. Two more generously sized bedrooms & beautifully updated hall bath w/ tile surround shower/tub combo plus adult height vanity. FINISHED LOWER LEVEL features a large family room plus additional bonus recreation room with new carpet. There is a second full bath and utility room for storage space. VINYL WINDOWS, UPDATED HVAC & HOT WATER HEATER, PVC PLUMBING, ARCHITECTURAL SHINGLED ROOF, and so much more. GRANT/DOWN PAYMENT ASSISTANCE PROGRAMS AVAILABLE. Sales for renovated properties - 10112 Castle Drive ~ $170,000 - 10241 Royal Drive ~ $169,000 - 10540 Castle Drive ~ $155,000. SECTION 8 RENTS IN THE AREA FOR RENOVATED PROPERTIES ARE RANGING FROM $1,550 - $1,650 CREATING EXCELLENT MONTHLY CASH FLOW FOR INVESTORS. Inquire today!
