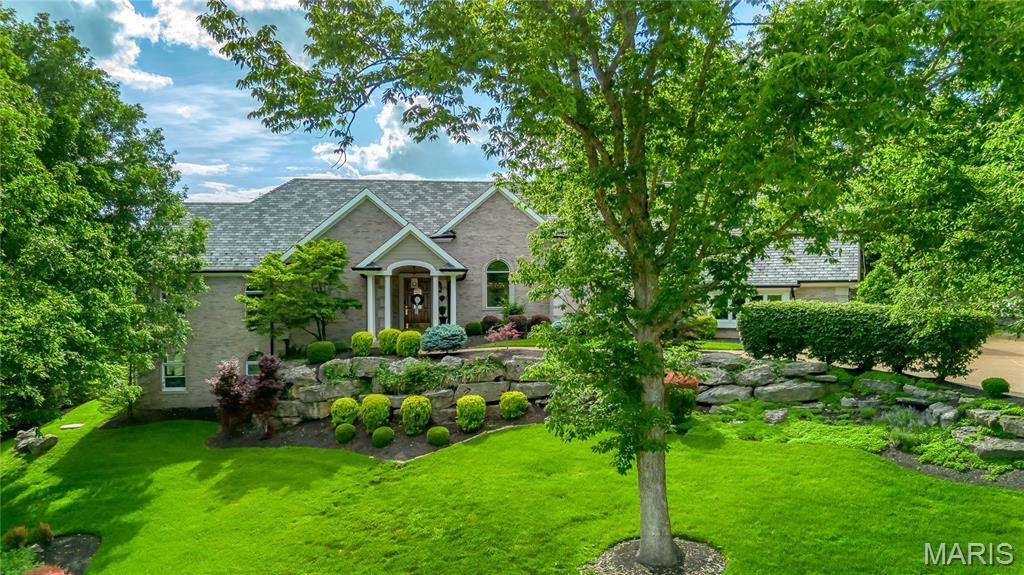Subdivision: Cedars Valley
List Price: $1,369,000
Expected Active Date: Feb 27
Sensational full brick great room ranch on St. Albans Country Club grounds. This custom-built home features 5800 sf of living space enhanced by soaring ceilings, oak hardwoods, detailed trim work & expansive windows with perfect views of the 17th fairway on Lewis & Clark Golf Course. Dramatic barrel-vaulted porch entrance leads to impressive foyer, coffered dining room framed by architectural pillars, private study and striking great room with box beam ceiling. Designer kitchen with 42” glass-front white cabinetry, granite countertops, premium appliances & 15‘ breakfast bar adjoins breakfast room with marble fireplace & convenient planning center & light-filled sunroom. Spacious primary bedroom suite with wide bay window & luxury bath with shower spa offers an appealing retreat. Hardwood floors continue to the Lower Level with recreation room with wet bar & game room plus 3 additional bedrooms & 2 full baths. Situated on a 1+ acre lot with covered deck & patio surrounded by landscaped gardens.



