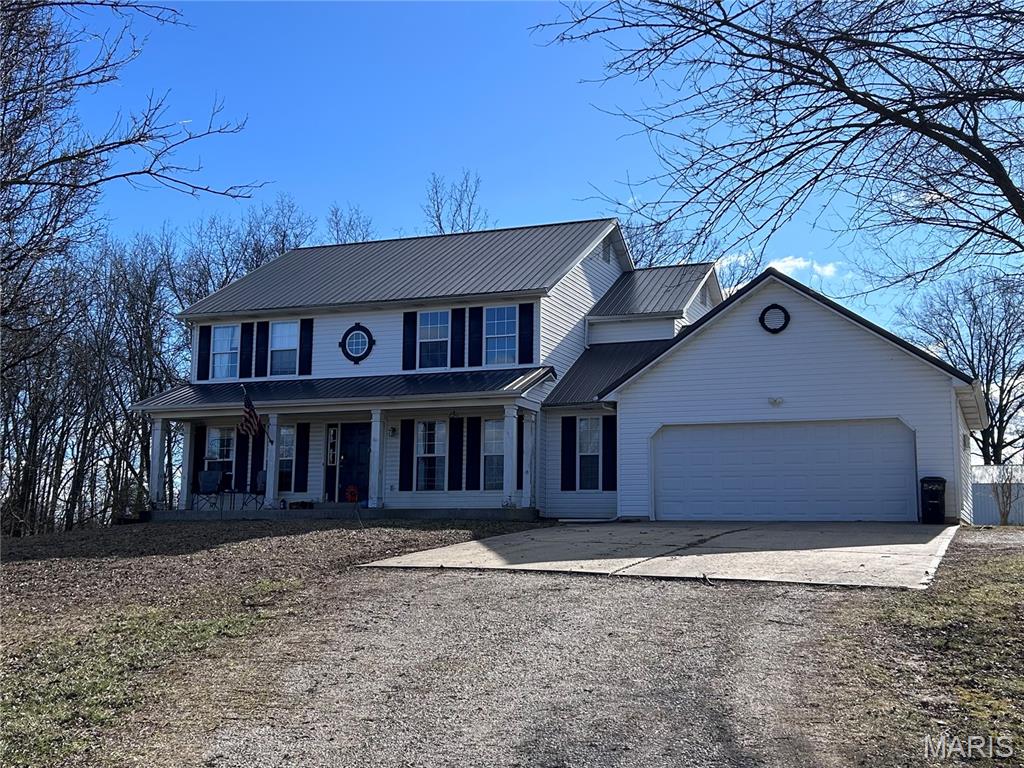Subdivision: None
List Price: $750,000
Expected Active Date: Jan 17
Stop scrolling – this is the one! Seated atop thirty pristine acres, this estate offers a rare vantage point with breathtaking panoramic views and the quiet reflection of a private pond. This beautiful home welcomes you with a two-story foyer and open staircase. For those working from home the main floor study offers built-in oak cabinetry and a private retreat. The heart of the home is an open floor plan featuring a sun-drenched kitchen and breakfast area that flow effortlessly into the living room—while the formal dining room stands ready for your more formal occasions. The second floor is host to 3 secondary bedrooms with large closets, headlined by a primary suite featuring dual walk-in closets and a spa-inspired bath complete with a corner soaking tub and a walk-in shower. Beyond the main residence, the property transforms into a versatile oasis. The expansive 48x40 insulated outbuilding is a masterpiece of utility, featuring a heated shop, loft storage, and dedicated RV housing and covered concrete apron. Complemented by a machinery shed and a livestock pole barn, the mostly-fenced grounds are as functional as they are beautiful. This is a must see just off Hwy 61.



