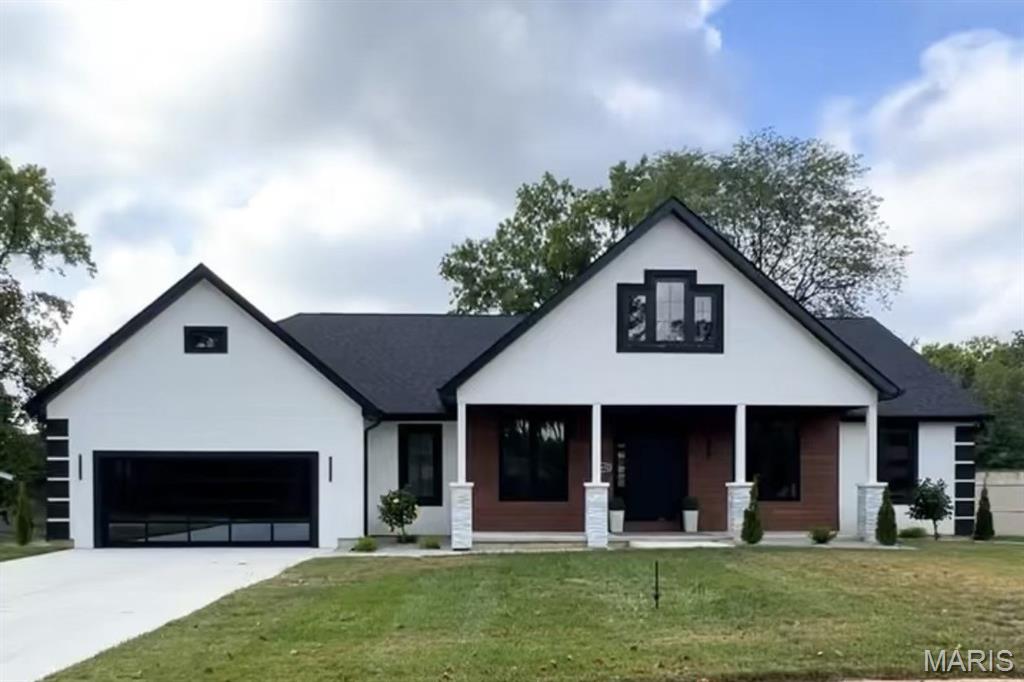Subdivision: St Catherine La Boure 2
List Price: $879,900
Expected Active Date: Feb 09
Welcome to 10652 Roanna, a custom-built new construction residence thoughtfully designed for elevated everyday living and located in the award-winning Lindbergh School District. Set on a private cul-de-sac lot spanning over half an acre, this home blends modern design with timeless craftsmanship. Custom finishes are showcased throughout, complemented by engineered hardwood flooring across the main living spaces and modern light fixtures that create a clean, sophisticated aesthetic. The heart of the home is the stunning kitchen, featuring imported custom cabinetry, luxury stainless steel appliances, quartz countertops with a dramatic waterfall island, a spacious walk-in pantry, and an inviting breakfast room. The kitchen flows seamlessly into the family room, where a custom fireplace surround anchors the space—perfect for both entertaining and everyday living. The primary suite offers a private retreat, highlighted by a tray ceiling, a custom-designed walk-in closet, and a spa-inspired bath with dual vanities and recessed lighting. A split-bedroom floor plan ensures privacy, with Bedroom Two featuring an en suite bath, while Bedrooms Three and Four share a well-appointed third bath. Additional features include a large laundry and mudroom, ideal for busy households, and a covered patio that extends the living space outdoors. The unfinished lower level provides exceptional future potential with a rough-in bath and egress window, allowing for additional bedrooms, recreation space, or a home gym. This exceptional home offers the rare combination of custom new construction, thoughtful design, and a premier location—an outstanding opportunity in one of the area’s most sought-after school districts.



