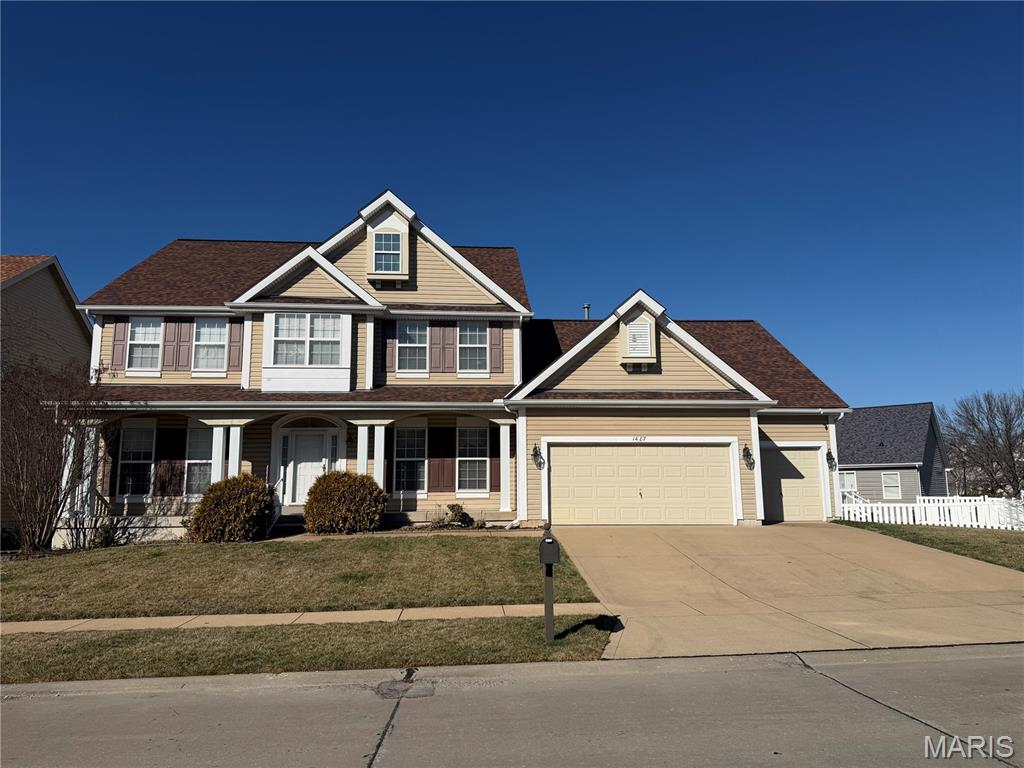Subdivision: Reserve At Legacy Pointe The
List Price: $625,000
Expected Active Date: Feb 20
3-car garage • Main-level laundry • 9 ft ceilings • Large deck • 3D tour, video walkthrough, and floor plan included This 1.5 story home at 1487 Fenway Dr in Fenton offers a functional layout with the primary bedroom suite located on the main level, main floor laundry, 3 additional bedrooms, plus a loft area on the upper level. The main level also features 9-foot ceilings, select hardwood flooring, and a spacious living room with a gas fireplace as a central focal point. The kitchen includes 42-inch cabinetry, a pantry, a large center island for prep and seating, and ample storage. Upstairs bedrooms are complemented by a versatile loft space suitable for office, media, or flex use. A newer architectural roof and water heater(2024) adds recent system value, while the large maintenance-free deck provides outdoor living and entertaining space. This open floor plan offers generous room sizes. The three-car garage allows room for vehicles, storage, and equipment. Located within the Rockwood School District and positioned near shopping centers, parks, and major commuter routes for convenient access throughout Fenton and the St. Louis metro area. Includes 3D tour, video walkthrough, and floor plan viewer for remote exploration. Nearby Amenities & Proximity Anchors • Fenton City Park — ~0.8 mi • Gravois Bluffs Shopping Center (Target, dining, coffee shops) — ~1.1 mi • George Winter Park & athletic fields — ~1.5 mi • Interstate 44 access — ~1.0 mi • Meramec River Greenway trails — ~2.0 mi



