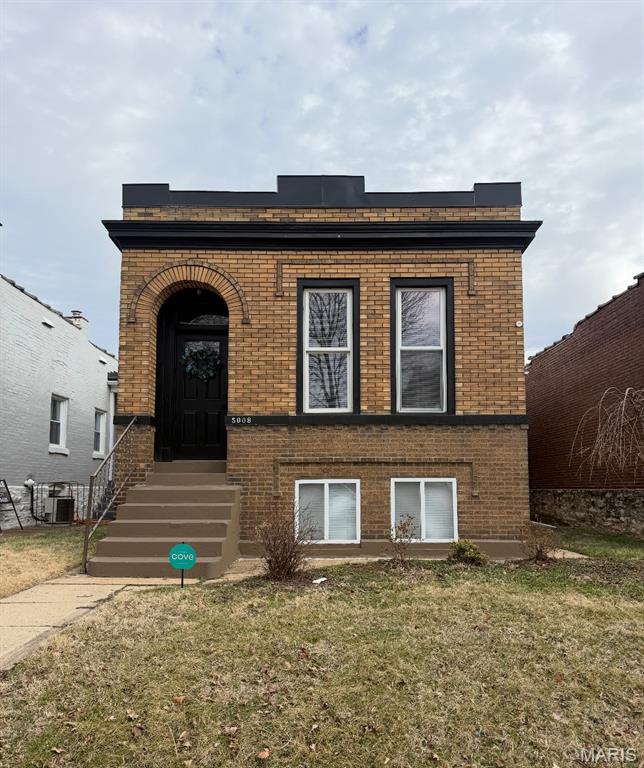Subdivision: Virginia Place Add
List Price: $169,900
Expected Active Date: Feb 20
Charming South City cottage with great curb appeal and fresh landscaping! This 2 bed, 1.5 bath home blends character with thoughtful updates. Spacious living room features a built-in bookcase, while the front bedroom offers a decorative fireplace. The primary bedroom includes exposed brick, a custom closet, and adjoining office space. Eat-in kitchen boasts quartz island, tile backsplash, abundant cabinetry, and newer stove, microwave, and dishwasher. Bright enclosed back porch with walls of windows adds extra living space. Fresh paint, new flooring, updated plumbing/HVAC/electrical (prior updates), and new TPO roof in 2025. Smart thermostat and possible smart lock included. Freshly painted basement with half bath expands usable space. Private backyard with wood privacy fence.



