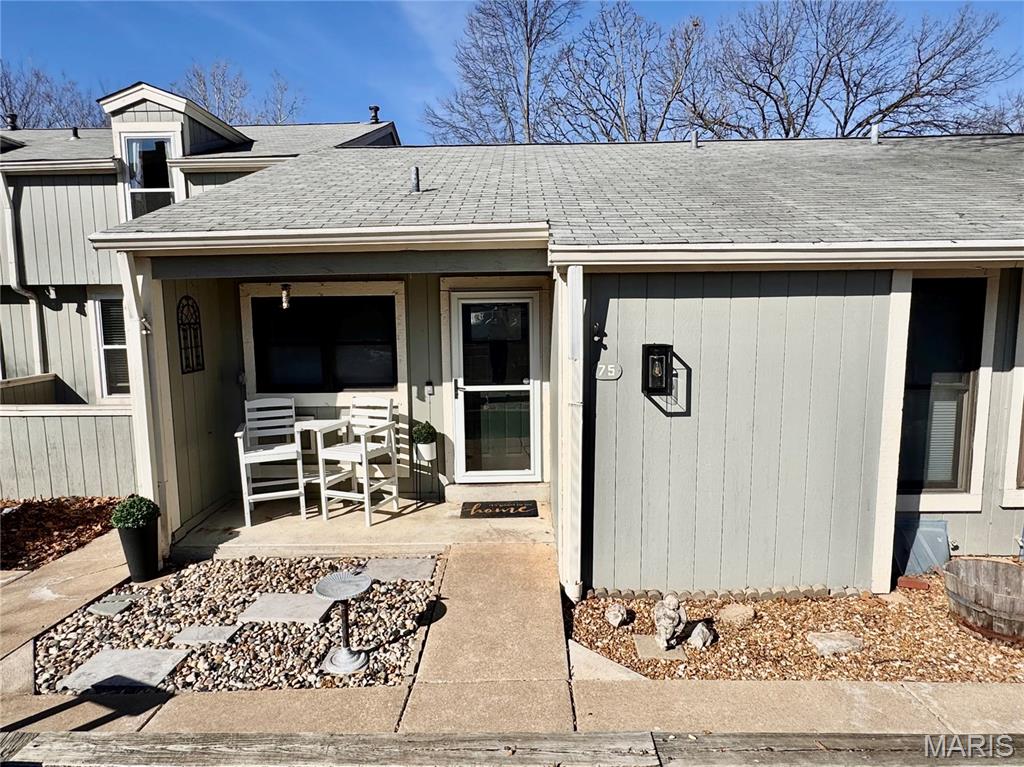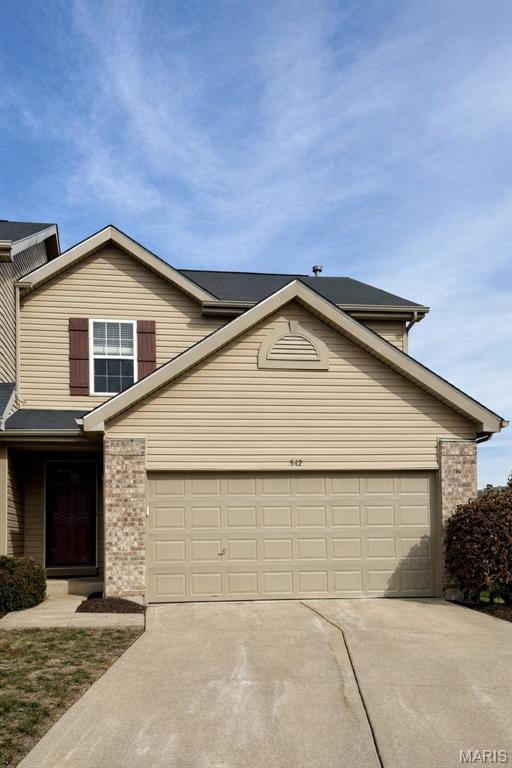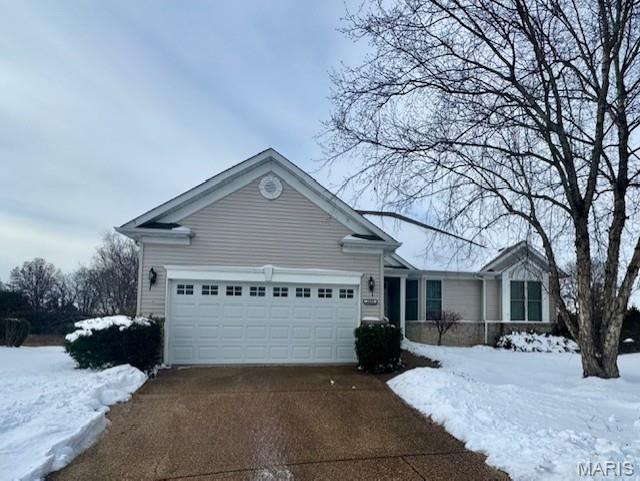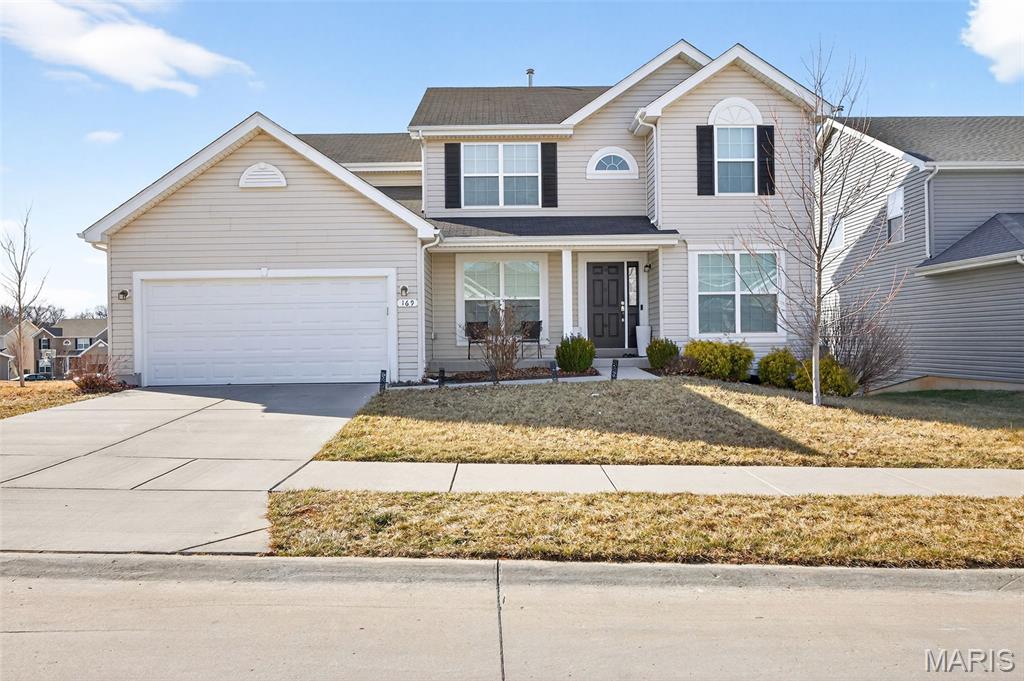Subdivision: Lsl Harbor Town #4
List Price: $229,000
Expected Active Date: Feb 21
Modern Lakeside Retreat in Harbor Town – With the opportunity to store your boat in the private marina Harbor Town Offers. Experience Lake St. Louis living in this beautifully updated single-story townhome. The main level features all the updates expected by todays buyers starting with the kitchen which features new appliances, sleek cabinets, solid surface counters and a mobile island. Luxury vinyl plank flooring, modern paint, and an oversized living room anchored by a robust stone fireplace complete the living space. Enjoy lake views from the versatile addition, perfect as a 4-season room or a second main-floor bedroom. Notable upgrades include a newer HVAC, AC, Water Heater, and windows. The full bath on the main level features a soaking tub and new vanity as well as light fixtures. The finished lower level offers two sleeping rooms, a full bath with a walk-in shower, a workshop, and ample storage. Residents enjoy exclusive Harbor Town amenities: options to rent a boat slip in the private marina, a saltwater pool, and a private beach. This turnkey gem won't last! Lake St Louis Community Association membership is required which gives the new owner lake rights.
Subdivision: Countryshire #4
List Price: $275,000
Expected Active Date: Feb 21
Subdivision: Heritage Of Hawk Ridge #1
List Price: $575,000
Expected Active Date: Feb 21
Professional Pictures Coming Soon! Enjoy low-maintenance living at its best! Welcome to this beautifully maintained 2-bedroom, 2-bath ranch home, perfectly situated on a premium wooded cul-de-sac lot in the highly sought-after Heritage of Hawk Ridge 55+ community. Step inside to a warm and inviting family room featuring a cozy gas fireplace—perfect for relaxing on those cool evenings. The spacious kitchen is ideal for cooking or entertaining, complete with granite countertops, custom cabinetry, a breakfast bar, and ceramic tile flooring. Step out onto the covered deck to take in the serene wooded views from your large private lot. The main floor offers everything you need: a comfortable primary suite with a generous bathroom & walk-in closet, main-floor laundry, a dedicated office, a separate dining area, a guest bedroom, and a second full bath. The unfinished walkout lower level with rough-in plumbing is ready for your finishing touches. Enjoy an active lifestyle in this vibrant community featuring a clubhouse, golf course, swimming pool, tennis courts, and a full calendar of social events and activities. Learn more about Heritage of Hawk Ridge at www.hhrlifestyle.org.
Subdivision: Wyndstone #1
List Price: $475,000
Expected Active Date: Feb 21
Welcome home to this move-in ready, beautifully maintained home in the highly desirable Wyndstone subdivision of Lake St. Louis (63367). This light-filled, open-concept home features today’s most sought-after design elements, including luxury vinyl plank flooring, neutral designer finishes, and modern updates throughout. The heart of the home is the gourmet kitchen with a huge center island, ideal for entertaining, casual dining, and everyday living, with seamless flow into the main living and dining areas. Large Maintenance free deck off breakfast room. A main-level home office with French doors provides the perfect space for remote work, study, or a private flex room. Spacious bedrooms offer comfort and versatility, while large windows flood the home with natural light. The walk-out lower level is unfinished and ready to finish, offering endless potential for a family room, home gym, guest suite, or additional living space, with direct access to the backyard. Additional highlights include an irrigation system, radon mitigation, and well-maintained mechanicals for peace of mind. Located in a quiet neighborhood with easy access to highways, shopping, dining, parks, and top-rated schools, this home delivers the perfect blend of space, function, and location. Homes in Wyndstone are in high demand—schedule your private showing today.






