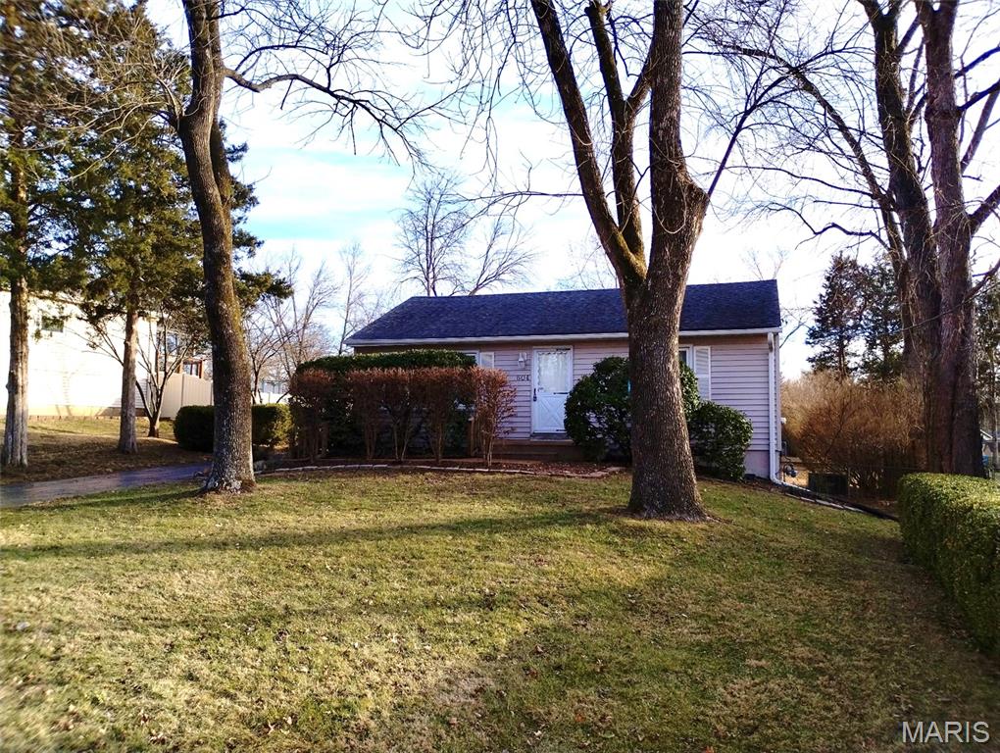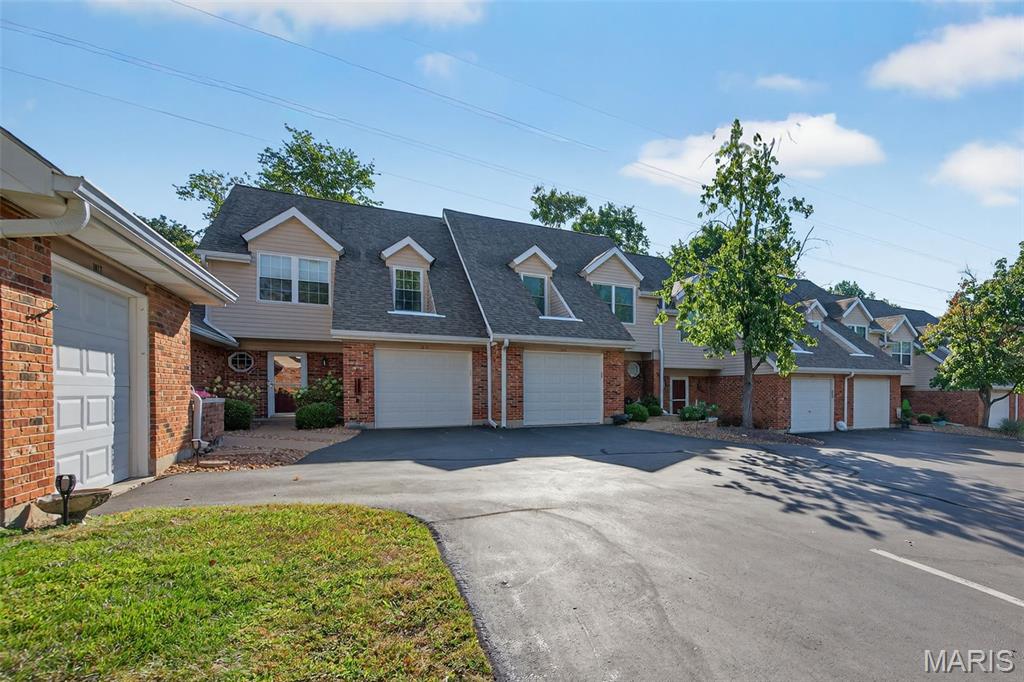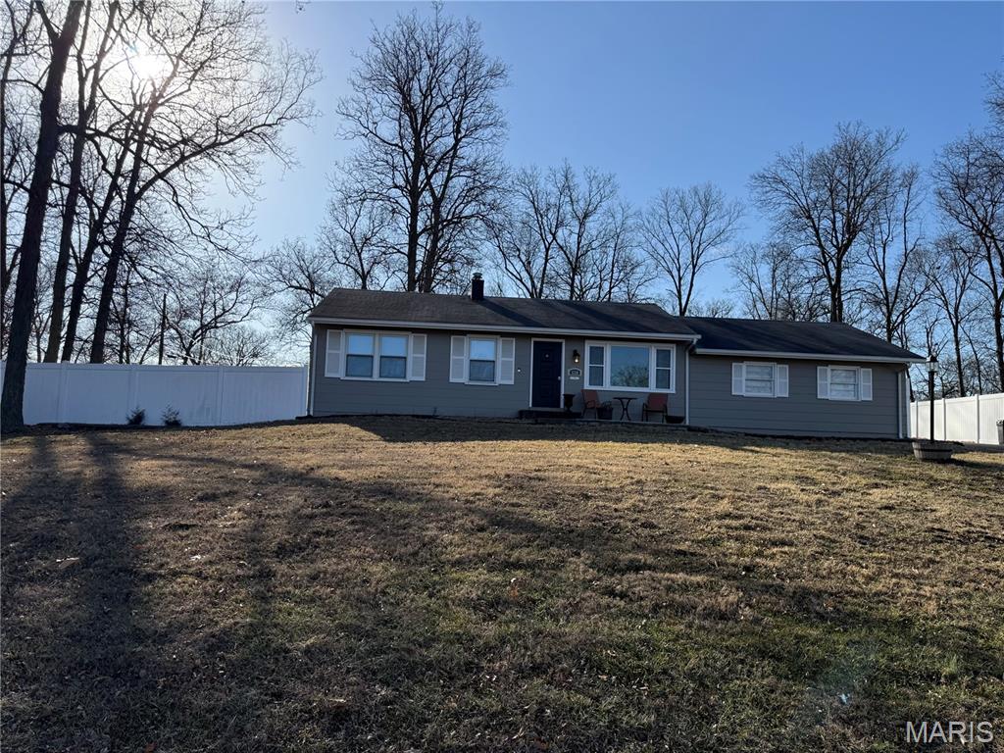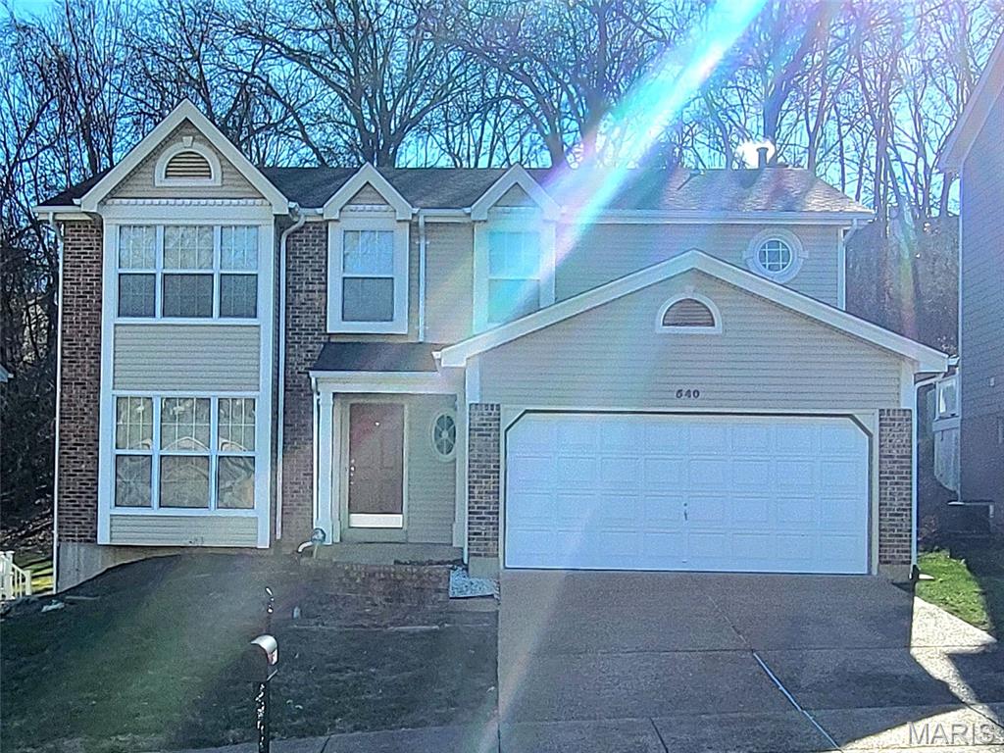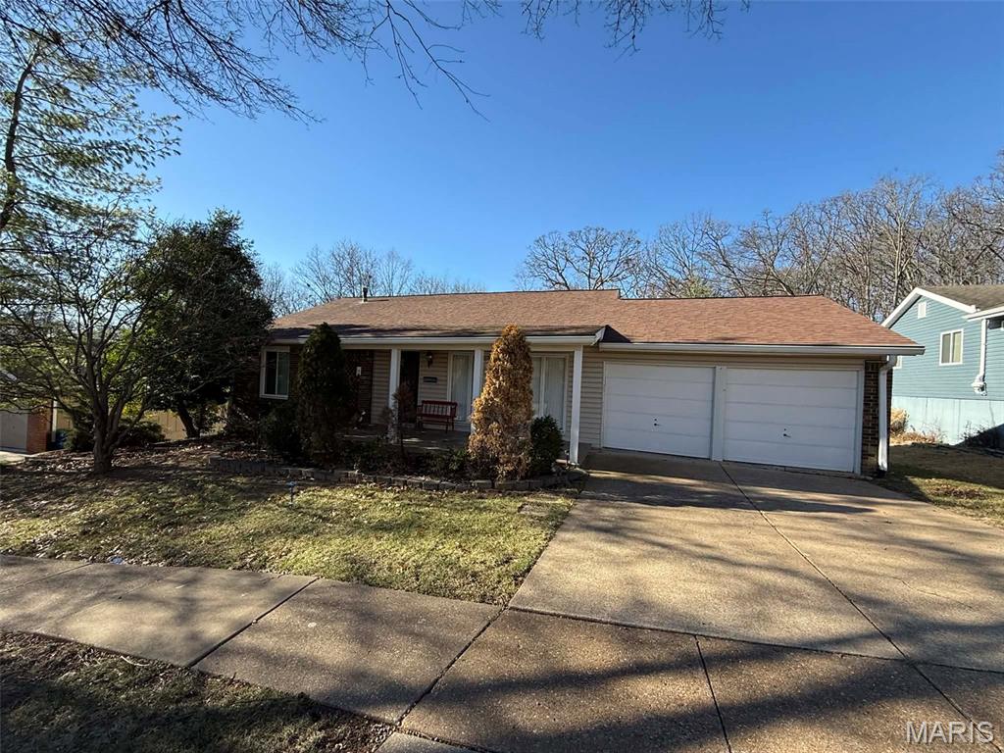Subdivision: n/a
List Price: $239,900
Expected Active Date: Feb 20
Welcome to 604 Nandale Lane, a charming and well-cared-for 2 bed, 1 bath bungalow tucked on a quiet residential street in desirable Ballwin and the Parkway School District. This sweet starter home offers a comfortable layout with hardwood floors throughout and a bright kitchen featuring freshly painted crisp white cabinets. It’s clean, solid, and move-in ready -an easy place to settle in and make your own over time. Out back, you’ll find a spacious fenced yard with mature trees and plenty of room for pets, play, gardening, or hosting friends. The detached two-car garage provides great off-street parking and extra storage. A tidy unfinished basement adds even more storage space and future possibilities. An affordable opportunity in a sought-after area, this is the kind of home that’s perfect for first-time buyers, downsizers, or anyone looking for a simple, comfortable place to call home in Parkway Schools.
Subdivision: Hickory Sound Condo I Ph I
List Price: $265,000
Expected Active Date: Feb 20
Welcome to this lovely 3-bedroom, 2.5 bath townhome nestled in the heart of Ballwin, offering nearly 1,400 sq. ft. of comfortable living space. The open floor plan features a main-level half bath, generous closets, and a bright living and dining area that flows into the kitchen with NEW stainless steel appliances and an attached garage for convenience. Upstairs, you’ll find the laundry room, plus a tranquil primary suite with a newer spacious shower, vanity, and sink. Step out back to your private patio overlooking common ground, perfect for relaxing evenings or casual gatherings. With newer carpet, updated baths, and thoughtful storage throughout, this home combines modern updates with everyday ease. The community amenities include a clubhouse, pool, and tennis/pickleball courts, all set within the highly rated Valley Park School District. With a low HOA and a prime location close to shopping, dining, and highways, this is more than just a place to live it’s a place to love.
Subdivision: Ballwin Hills Sec 4
List Price: $275,000
Expected Active Date: Feb 20
Welcome home to this charming 3-bedroom, 1-bath gem located in the highly sought-after Rockwood School District! The open concept layout features new LVP flooring in the living room that flows seamlessly into the dining area and into a bright ceramic-tiled kitchen with wood cabinets, generous counter space, three main-floor bedrooms offer new carpeting (hardwood flooring under carpet), overhead lighting, and ample closet space. Enjoy the spacious 25x11 enclosed sunroom just off the kitchen, perfect for relaxing or entertaining, with access to the backyard. Oversized two-car rear-entry garage, unfinished lower level with washer/dryer hookups, and an enormous .49 acre fenced lot with shed complete this sun-filled, happy home!
Subdivision: Woodlyn Crossing
List Price: $397,000
Expected Active Date: Feb 20
Wonderful Ballwin 2 story opportunity. Open floor plan, great room with fireplace, mantal, separate dining, and kitchen with granite counter tops. Panel doors, bay windows, gleaming hardwoods, and skylight. Maintained free exterior. Master suite with full bath, huge closet, and vaulted ceiling. Updated main floor powder room. Main floor laundry/mud room. New roof, gutters and some siding/windows. Newer water heater, HVAC, attic insulation and vent cleaning. Great yard, scenic/wooded view lot with rear patio. Sought after Parkway South/Ballwin location. Planning to go active asap after the new flooring is installed.
Subdivision: Country Lane Woods First Add
List Price: $400,000
Expected Active Date: Feb 20
Nestled in the heart of Manchester MO, discover the single-family residence awaiting at 747 La Feil DR in the county. Built in 1972, this property holds the promise of becoming your personal sanctuary. Imagine the possibilities within this residence; envision creating a space that reflects your unique style and aspirations, as you transform this house into the home you've always dreamed of. This single-family residence offers a unique opportunity to craft a lifestyle tailored to your desires.
