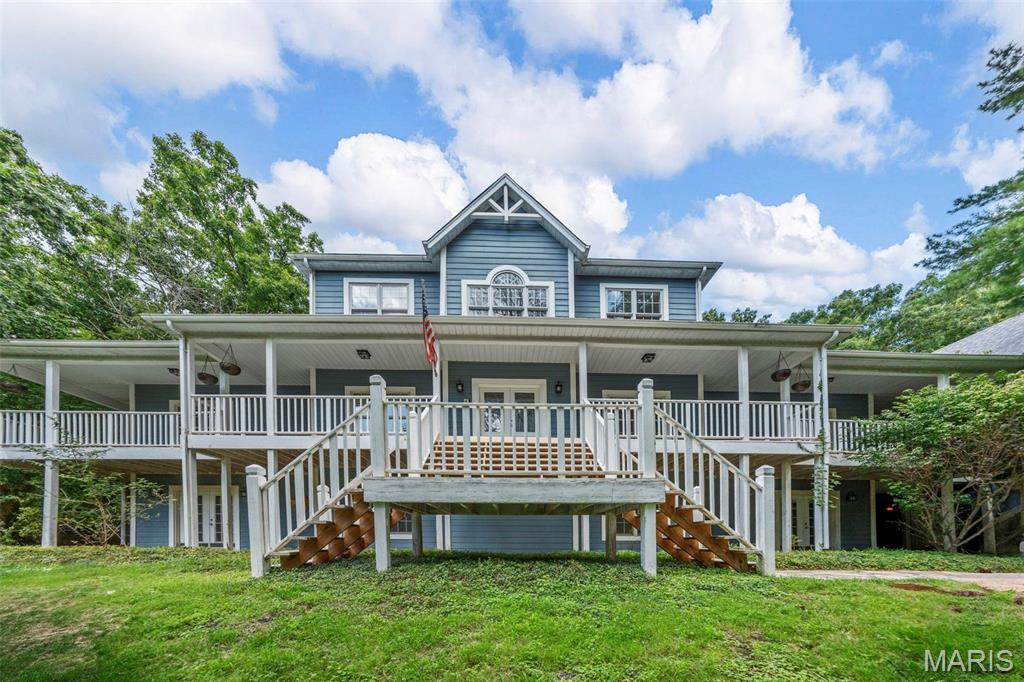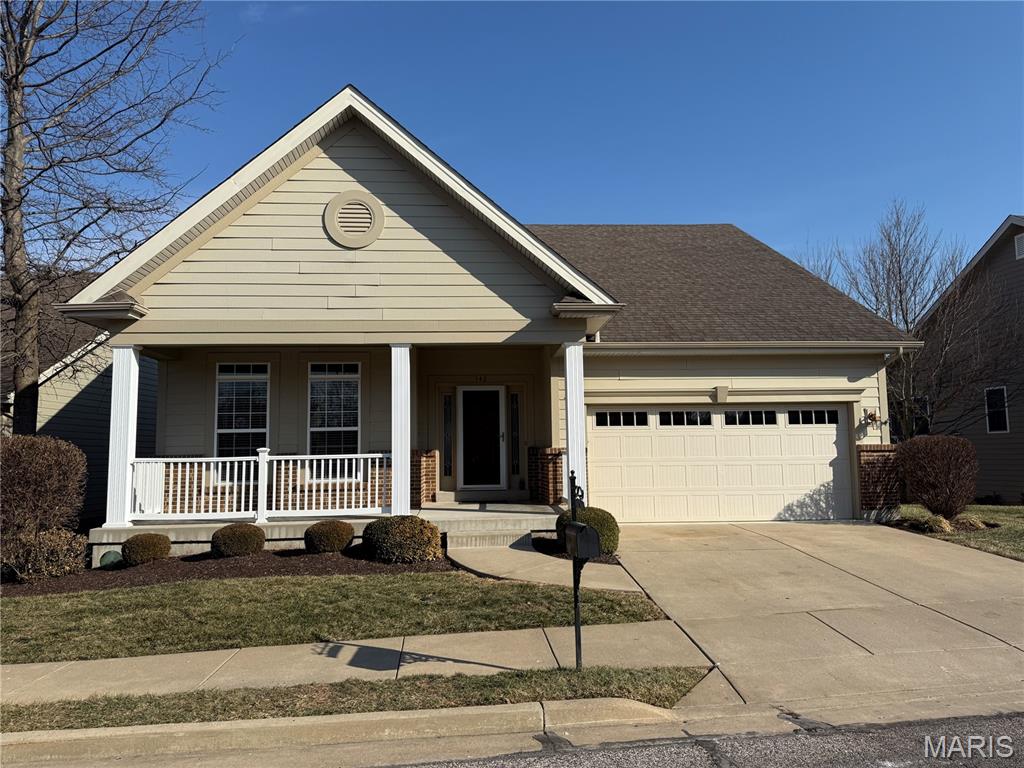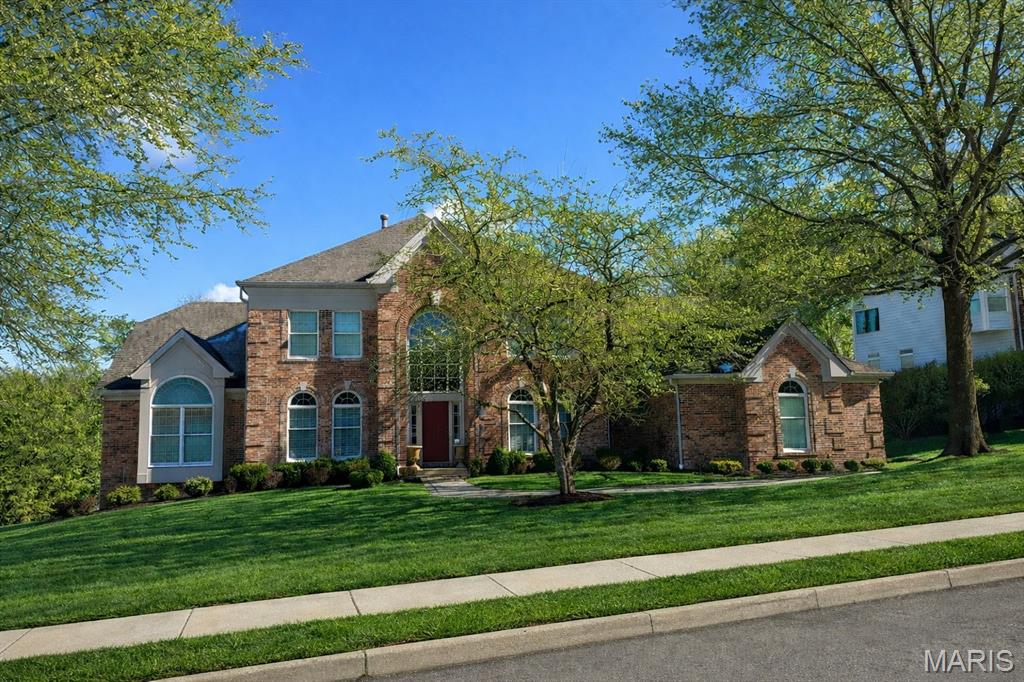Subdivision: Thunder Mountain One
List Price: $950,000
Expected Active Date: Feb 20
This home features an AMAZING layout and features. Full fledged in law suite with 2nd kitchen, inground hot tub and sauna area, PRIVATE 3.72 acre lot, 3 car garage, amazing porch. Master closet so big you can get lost in...finished basement...you name it - this house has it! In its current condition, home is ready to live in without any work needed. However, homeowner has ability to update kitchens and baths for the right offer. Current asking price is not in these updates. Pictures in this listing of custom kitchens and baths intended to showcase what we can do, and do not reflect current condition of the property. Customizations available for different budget levels.
Subdivision: Meadows Of Wildwood 2 The
List Price: $575,000
Expected Active Date: Feb 20
Beautifully maintained detached ranch-style villa located in the desirable Meadows of Wildwood 55+ community, set on an incredible, fenced level lot backing to the neighborhood pond, offering both privacy and picturesque views. Freshly painted throughout, this home showcases beautiful wood floors and vaulted ceilings across the main living areas, creating a bright and airy feel. The inviting great room features a cozy gas fireplace and flows seamlessly into the well-appointed kitchen, complete with granite countertops, 42” cabinetry with crown molding, a center island with breakfast bar, stainless steel appliances, double ovens,a built-in microwave, and an electric cooktop. The adjoining breakfast room provides access to the screened-in porch, perfect for enjoying peaceful mornings overlooking the water. The spacious primary suite offers a generously sized bedroom and a luxurious ensuite bath with double vanities, a walk-in shower, a large soaking tub, and a walk-in closet with custom organizers. An additional bedroom, full bath, and laundry room complete the main level. The finished lower level adds exceptional living space, featuring a large family room, exercise room or office, third bedroom, full bath, workshop, and cedar closet. Additional highlights include 9’ ceilings, a 2-car garage, subdivision clubhouse, and convenient proximity to restaurants and the YMCA. A rare opportunity for easy, elegant living in a highly desirable setting.
Subdivision: Wildhorse Village I One
List Price: $1,295,000
Expected Active Date: Feb 20
Located in the prestigious Wildhorse subdivision, this exceptional home offers over 6,089 square feet of finished living space on a private, over half-acre lot, quietly tucked into a cul-de-sac within the highly sought-after Chesterfield Elementary School boundaries. Designed for both everyday living and unforgettable entertaining, the home backs to mature trees and showcases an award-winning 23,000-gallon gunite saltwater pool featuring thoughtfully designed in-pool and exterior seating that face one another—creating a truly unique social experience. A circular seating area with umbrella anchors the poolscape, while the new composite deck (2024) includes waterproofing below and a comfortable lower-level seating area, allowing outdoor enjoyment rain or shine. Inside, the home blends warmth and sophistication with multiple award-winning renovations throughout. The main floor features a large primary suite with a luxury spa-like bath, a large yet cozy kitchen, and a perfect hearth room setting ideal for gathering. Upstairs offers three generously sized bedrooms connected by a Jack-and-Jill bathroom, while dual staircases provide seamless flow and functionality. The completely remodeled lower level impresses with an award-winning bar and wine cellar, a hidden storage room under the stairs, and exceptional space for entertaining or relaxing. Major updates include newer AC and furnace units for both floors, newer insulated garage doors, exterior paint, and a newer roof with upgraded 6” gutters, along with an award-winning laundry room remodel. Beyond the home, Wildhorse offers resort-style community amenities, including two pools with lifeguards, two sets of tennis, pickleball, and basketball courts, three scenic lakes allowing fishing, and beautiful wooded walking trails. Set within a family-friendly neighborhood with an active community of children, this home delivers a rare blend of luxury, privacy, lifestyle, and livability in one of Wildwood’s most desirable communities.





