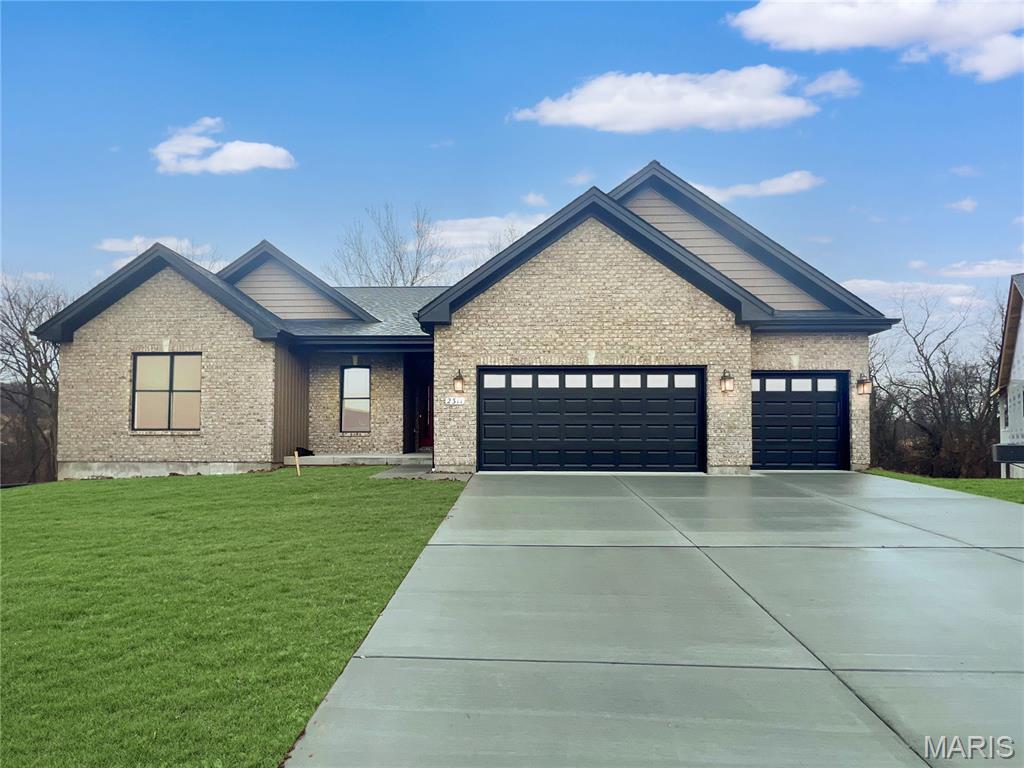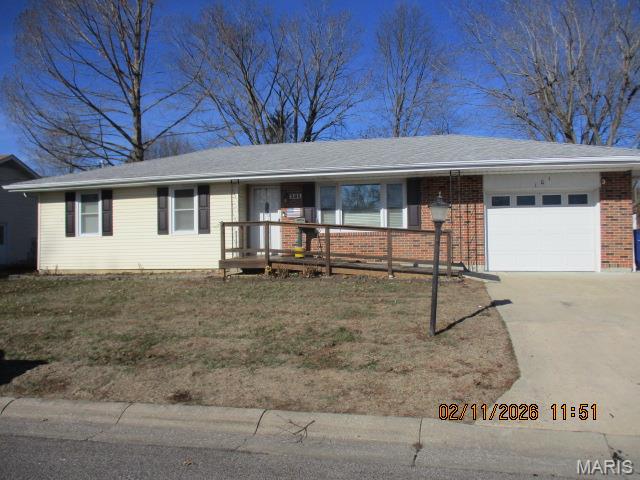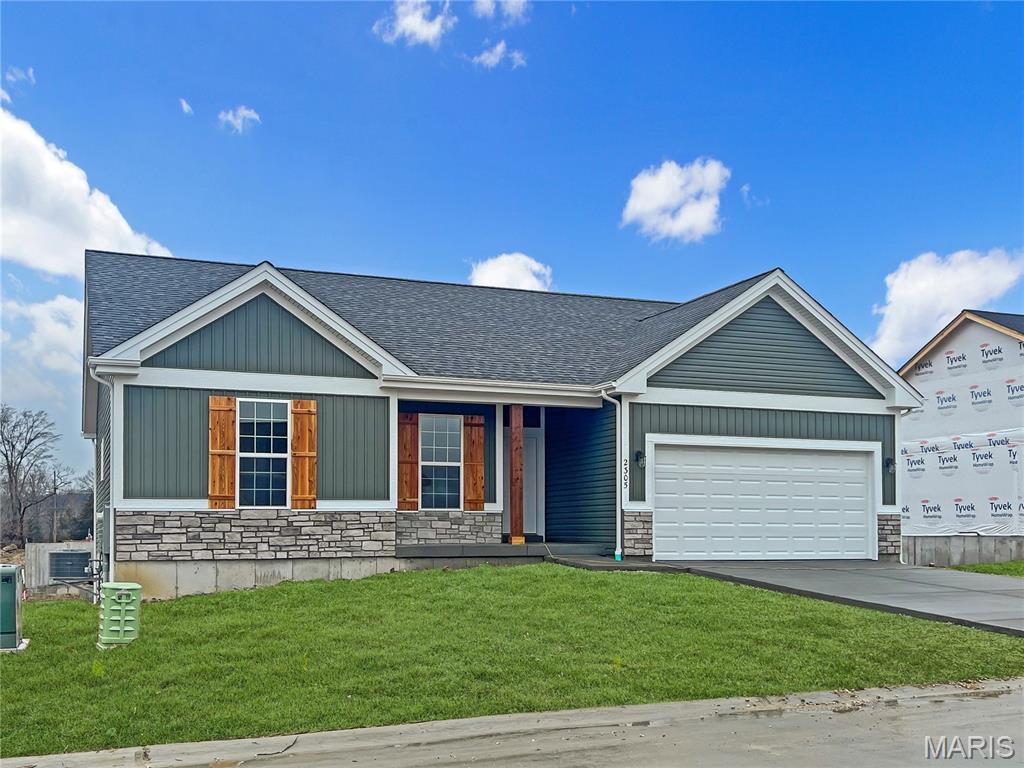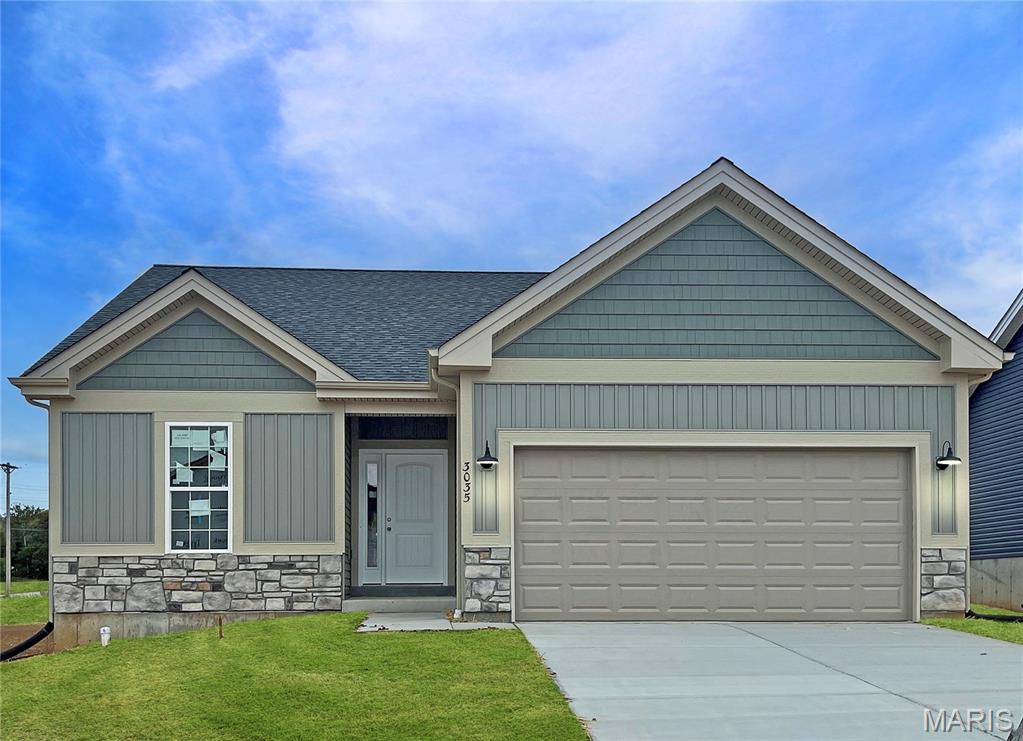Subdivision: Stone Bridge
List Price: $488,000
Expected Active Date: Feb 20
Welcome home to one of Washington’s most desirable settings, where peaceful wooded views meet everyday convenience. If you’ve been searching for a home with a private backyard, beautiful scenery, and walkability to parks, trails, and shopping, this one is for you. Whether you’re entertaining on the patio or simply enjoying quiet evenings outdoors, the wooded backdrop creates a true retreat feel while still being minutes from everything Washington has to offer. Inside, you’ll find the modern finishes today’s buyers expect. The open-concept floor plan features high ceilings, abundant natural light, and a seamless flow between the kitchen, dining, and living areas, perfect for gatherings or cozy nights in. The kitchen is beautifully appointed with quartz countertops, a large center island for gathering, stylish cabinetry, stainless appliances, and on-trend lighting. Durable flooring, neutral designer paint colors, and thoughtful details throughout make this home move-in ready. The primary suite offers a private escape with a spacious layout, walk-in closet, and well-designed bath. Additional bedrooms provide flexibility for guests, a home office, or growing families. Location truly sets this home apart. Enjoy being close to shopping, dining, and everyday conveniences while also being walkable to nearby parks and scenic trails. Live where you can step outside and instantly connect with nature, without sacrificing accessibility. Homes with wooded backyards, scenic views, and this level of finish in Washington don’t last long. Schedule your private showing today and experience the lifestyle this property offers. Options in this new inventory home include: Three car garage + 2' added for depth. Luxury kitchen with upgraded cabinets, quartz countertops, 42" cabinets, pull out pantry, large island with plenty of seating and upgraded appliance package. 10' ceilings in common area, 9' throughout, and a 9' basement pour. Covered back deck and large patio all included on this premium homesite at Stone Bridge This new development boasts large homesites, fantastic views and treelined backyards. Northern Star has been building Homes in Washington Missouri for over 25 years. Your foundation, framing, electrical, plumbing, roofer and finish carpentry are made up of local skilled tradesman who take pride in their work and in their hometown. Northern Star Homes - your hometown builder.
Subdivision: Pierce
List Price: $225,000
Expected Active Date: Feb 20
Subdivision: Stone Bridge
List Price: $379,000
Expected Active Date: Feb 20
Discover comfortable, low-maintenance living in this beautifully designed new home built for aging in place. Situated on a level lot in one of Washington’s most convenient locations, this home blends thoughtful design with modern style. Tall ceilings create an open, airy feel, while the cozy fireplace and quartz-trimmed kitchen bring warmth and elegance to everyday living. The layout keeps everything you need on one level, making life simpler and more enjoyable. Step outside and take advantage of nearby walking trails, pickleball courts, and the natural beauty of Phoenix Park—perfect for staying active and connected. If you’re looking for a home that supports your lifestyle today and for years to come, this one delivers. Welcome to easy living in Washington, Missouri. Northern Star Homes is your hometown builder in Washington, Missour. Love to get outside? You’re just a short walk to shopping, cafes, walking trails, and parks—perfect for morning runs, dog walks, or grabbing coffee with friends. It’s a lifestyle that fits your vibe: active, social, and stress-free. Whether you're a first-time buyer or just looking to upgrade your lifestyle, this home checks all the boxes. Don’t miss your chance to own new in one of the most charming towns in Missouri!
Subdivision: Stone Bridge
List Price: $311,000
Expected Active Date: Feb 20
Spacious and inviting home is ideal and includes a two car garage, two bedrooms, two baths, main floor laundry and a spacious open dining and great room. The kitchen is the heart of this home and includes an island, appliances, and modern upgrades. Great Room includes large windows for added light and the breakfast room leads to the back deck. The master suite has an easy access walk in shower and walk in closet. This thoughtfully designed, new-construction ranch offers the perfect blend of style, comfort, and low-maintenance convenience. Enjoy true one-level living with wide, open spaces, abundant natural light, and quality finishes throughout. The heart of the home features an open kitchen, dining, and living area perfect for everyday comfort or entertaining family and friends. A spacious primary suite provides a private retreat with a generous walk-in closet and spa-inspired bath. Energy-efficient systems and durable materials allow you to spend less time maintaining and more time enjoying life. Northern Star Homes is Washington's hometown builder. Stone Bridge offers a fantastic location with homesites that back to trees and within walking distance to nearby Phoenix Park, walking trails and shopping.






