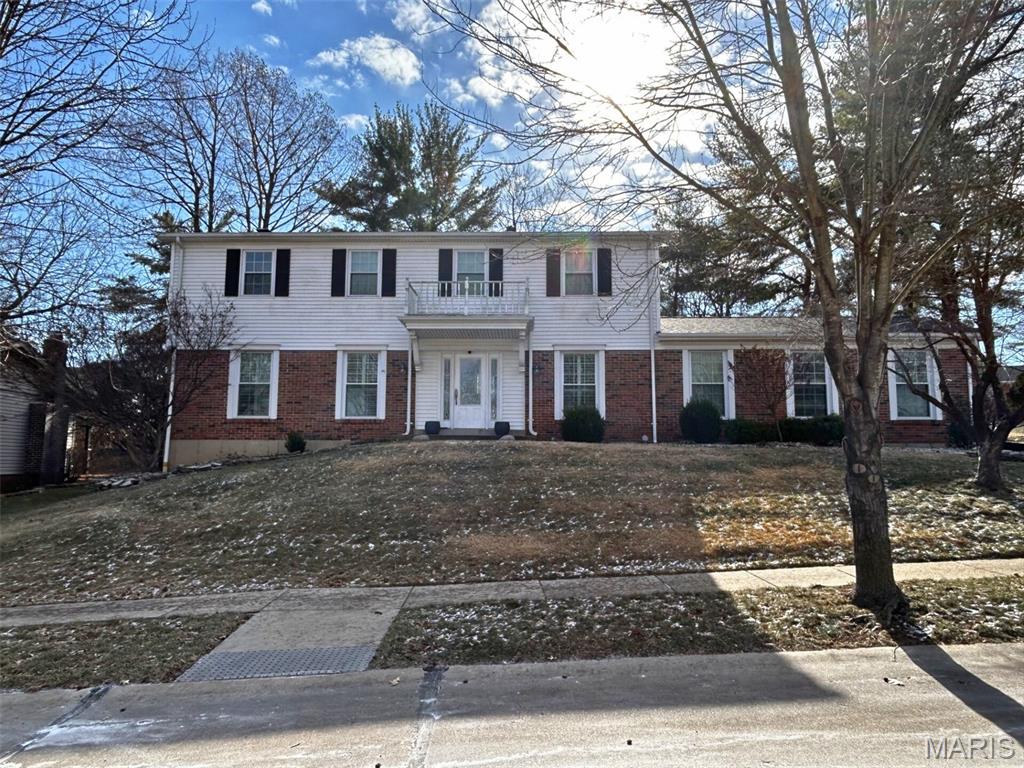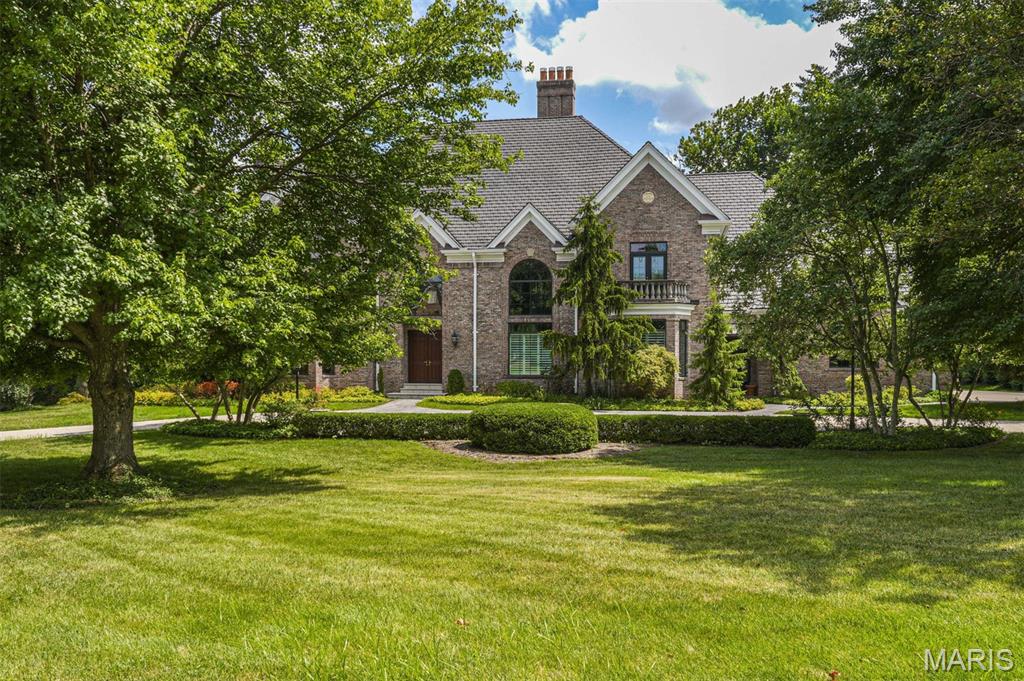Subdivision: Royal Acres Place 4
List Price: $575,000
Expected Active Date: Feb 16
Beautifully updated and impeccably maintained, this Royal Acres gem offers timeless style, thoughtful upgrades, and exceptional space in the heart of Des Peres, within the award-winning Parkway School District. Hardwood floors grace the entire main level, complemented by elegant formal living and dining rooms featuring gorgeous white shutters. The updated kitchen and baths blend modern finishes with everyday functionality, while a large main-floor laundry adds rare convenience. Upstairs, five generously sized bedrooms include a spacious primary suite with a large walk-in closet and private en suite bath. The finished lower level with brand-new carpet provides flexible space for recreation, work, or guests. Outdoor living shines with a screened porch overlooking a large, mostly fenced backyard. Additional highlights include a rear-entry garage, subdivision pool, and an updated HVAC system. A truly move-in ready home in one of Des Peres’ most desirable neighborhoods.
Subdivision: Ballantrae
List Price: $2,895,000
Expected Active Date: Feb 16
Now is the moment. Opportunities like this are rare—and seldom repeated. Presenting the original developer’s personal residence, a home crafted without compromise and set on one of the most coveted lots within one of Saint Louis County’s most prestigious communities. 4 car garage for the collector in the family! Recently refreshed with thoughtful, high-end updates, this exceptional property is truly move-in ready and poised for its next chapter. From the moment you arrive, the level of quality and intention is unmistakable. Inside, the expansive main level unfolds beautifully, offering an effortless balance of refined daily living and grand-scale entertaining. A newly designed, statement-making kitchen with oversized island anchors the home, flowing seamlessly into the gracious dining room, elegant living room, and a richly appointed library with private office. The first-floor primary suite delivers a private retreat, complete with a newly remodeled, spa-inspired bath designed for relaxation and renewal. Upstairs, three oversized junior suites provide generous comfort, complemented by a flexible nanny or in-law suite and a walk-up third-floor attic offering abundant storage or future potential. The daylight lower level is nothing short of extraordinary—an entertainer’s dream featuring a media room, fitness studio, game room, additional office, full guest quarters, kitchenette, and an expansive lounge with direct walkout to the patio. The level, beautifully proportioned lot is perfectly suited for a future pool—ready for your vision. Outside, every element has been elevated for longevity and performance: a new alternative slate roof, top-tier windows and doors, composite decking, stamped concrete drive, and paver patio. These improvements reflect the caliber of a home built as a personal residence, not a spec property. Homes of this stature—combining provenance, craftsmanship, location, and scale—are increasingly hard to find. Motivated sellers invite serious interest and thoughtful offers. Schedule your private tour today and experience firsthand why this remarkable property stands apart. Homes of this caliber, with this history, location, and scale, rarely come to market. Schedule your visit today—this extraordinary property won’t stay hidden for long!




