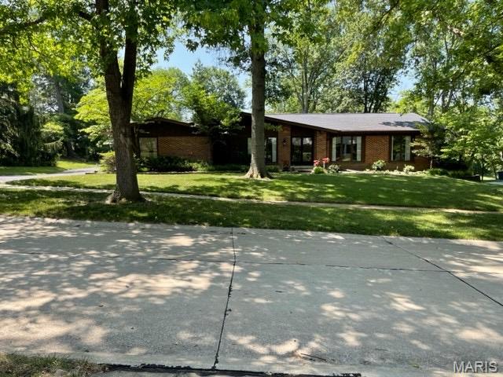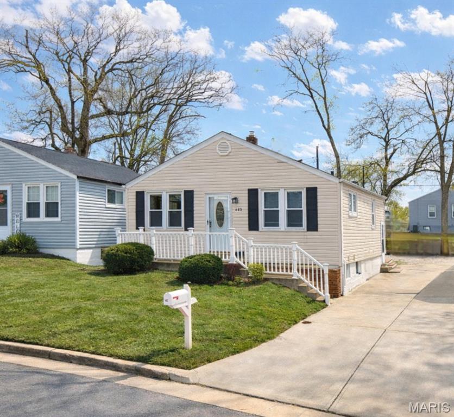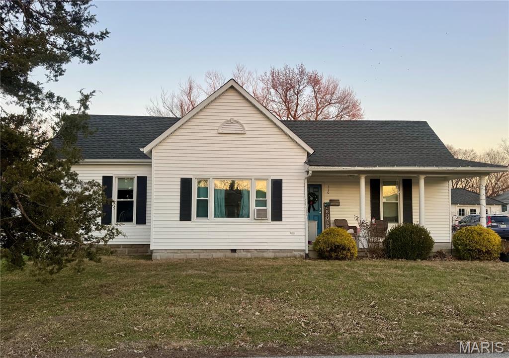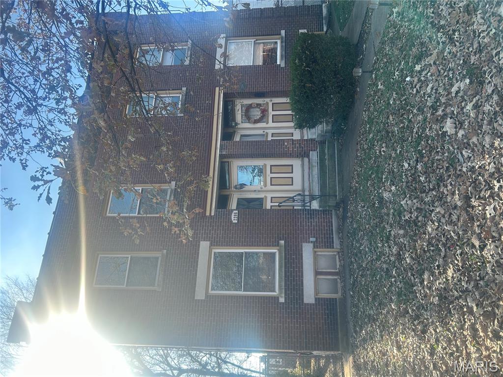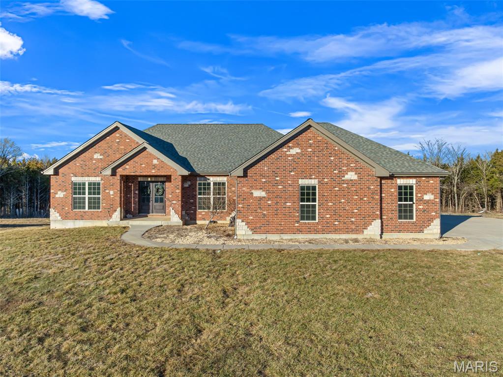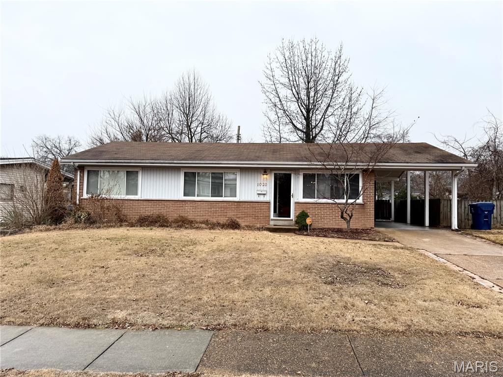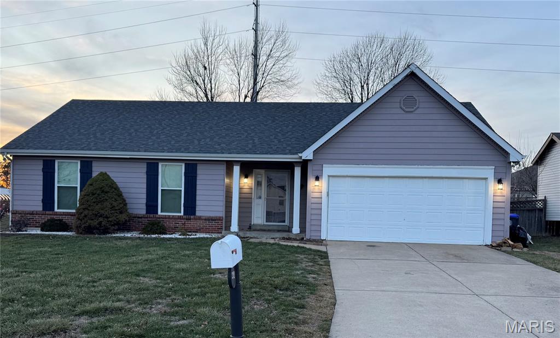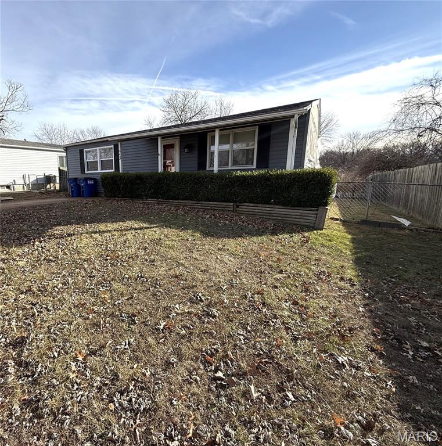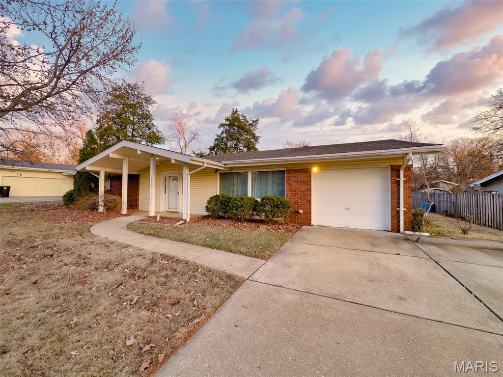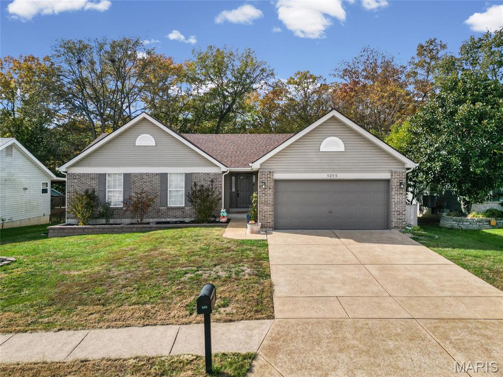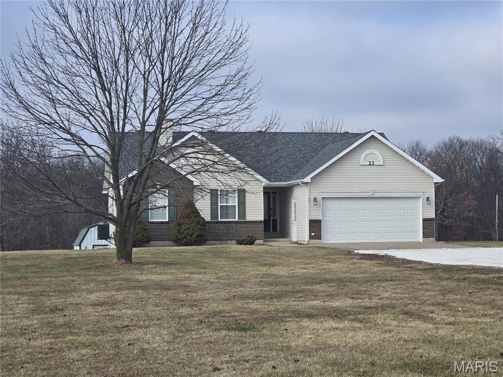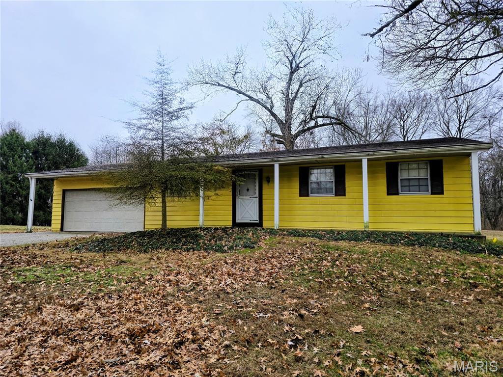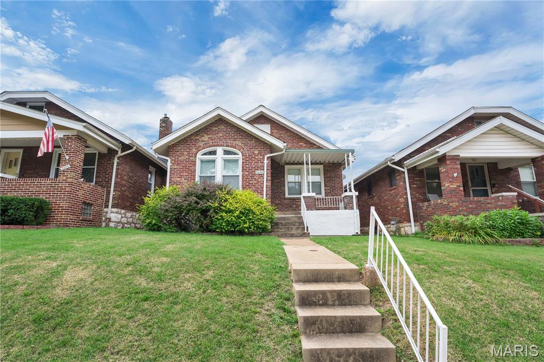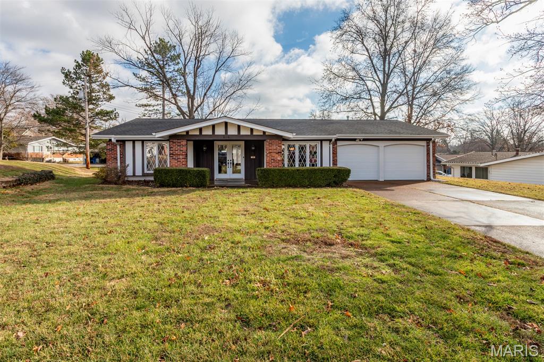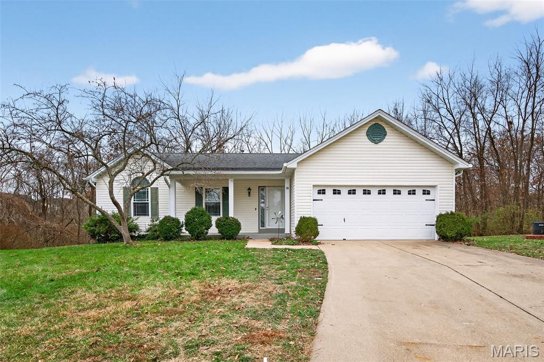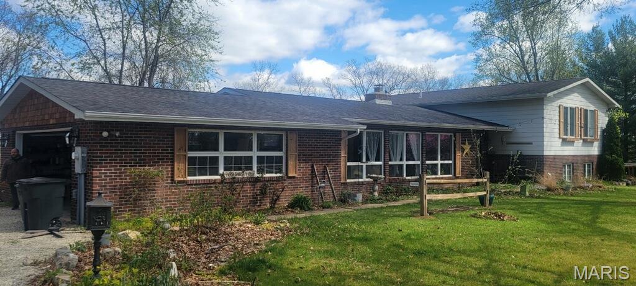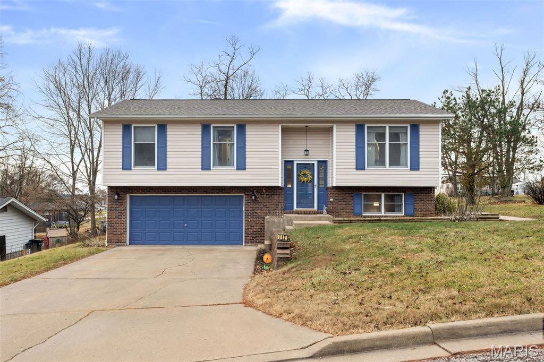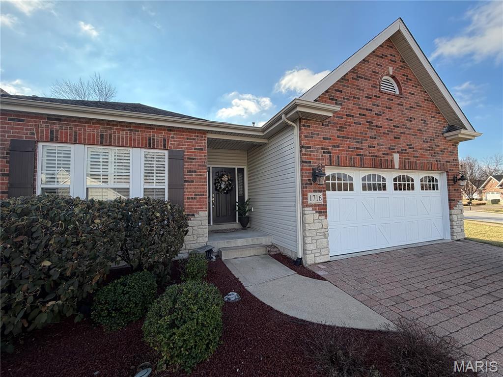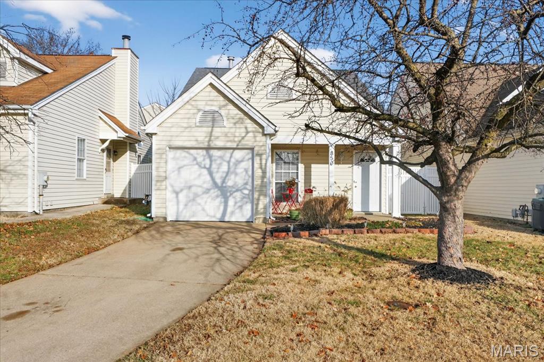Subdivision: Claymont Estates 2
List Price: $600,000
Expected Active Date: Jan 10
This lovingly maintained, one-owner 5-bedroom, 3-bath ranch (all on main level) is now ready for its next chapter. Nestled on a beautiful, tree-lined lot, this home offers a timeless brick exterior, a spacious layout, and a peaceful setting that is hard to come by. Enjoy the ease of main-level living with generous room sizes and abundant natural light throughout. The expansive backyard and deck provide the perfect space for relaxing, entertaining, or simply enjoying the mature landscaping. Kitchen has lots of updates including appliances, double oven, quartz countertop with a breakfast room area and open into the family room. In front of the family room you will find two large rooms, one being the dining room that wraps back around to the kitchen, the other could be used for an office of den. Traveling towards the back of the home is the favorite room, an addition surrounded by windows and a gorgeous 2nd FP that exits to a beautiful deck that overlooks the unbeatable yard like no other! All 5 bedrooms are along a hall, with master bathroom at the end that with his and her closet and a full bathroom of it's own. The 4 other bedrooms share 2 full bahtrooms. The smaller of the rooms could be converted into a main floor laundry room. The amazing unfin lower level has endless potential too. You will also enjoy a very oversized 578 sq ft garage, ample space for vehicles, storage, or a workshop. Conveniently located in an established neighborhood, this home offers both comfort and potential for its next owners to make it their own. A rare opportunity you don’t want to miss. All this plus location, location, location! The square footage of this home is a rare find, but so is the incredible yard and get to enjoy the cul de sac too with a couple of creeks and hiking trails off of it. We can't wait to show you this home!
Subdivision: Rose Hill Terrace
List Price: $250,000
Expected Active Date: Jan 10
Centrally located in Kirkwood, this 2 bed/1 bath one story home is beautiful and move-in ready. Ideal for first-time buyers, downsizers, or investors looking for a reliable rental property in a high-demand market. Hard to find this combination of price point and location — don’t overthink it. Enter into the large living room with original hardwood flooring & large windows providing tons of natural light. The updated kitchen (2020) includes a stainless gas range, microwave, dishwasher, countertops, custom white cabinetry, and refrigerator included. The master bedroom & second bedroom are both good sizes with large closets. Full unfinished basement is clean/dry with plenty of storage. It is a blank canvas ready for your finishing touches. The partially fenced backyard is level with a large deck for entertaining. Additional features and updates include newer roof (2019), sump pump (2019), HVAC (2024), updated bathroom with shower/tub combo (2020), front porch, ceiling fans, etc.
Subdivision: Bc Welch Add
List Price: $205,000
Expected Active Date: Jan 10
Well maintained 3 bedroom, 1 bath ranch home within walking distance to Elsberry High School. Offers 1456 sq.ft. on a spacious 0.5 acre lot. Features include a cozy wood burning fireplace, newer roof, and newer HVAC system. Large back yard with room to grow garden & entertain. Enjoy community, great neighbors and all Elsberry has to offer.
Subdivision: Continuation/Fairview Add
List Price: $330,000
Expected Active Date: Jan 10
Beautifully maintained, this 3 bedroom 2 bath, 2 story townhome in the much sought after BENTON PARK neighborhood is almost ready for her debut! COMING SOON! LOCATION is everything, close to major interstates 55, 44 & 40! Walking distance to 3 parks, a dog park, restaurants and short walk to historic Soulard! This historic charmer has plenty of natural light, original pocket doors, original hardwood flooring on the main floor & steps, high ceilings spacious rooms and a level fenced in backyard with OFF STREET GATED PARKING and a new ELECTRIC GATE in 2023. New roof installed in 2020. Zoned HVAC, new units in 2022 & 2025. Lots of storage including a walk in pantry. All kitchen appliances to stay, as well as stackable washer and dryer on 2nd floor. New sewer lateral replaced by the city in 2020. Several new windows including both front & back doors. Upstairs primary bedroom boasts his & her closets and lots of natural light with two full windows. Several new ceiling fans and lighting. New bath fixtures in main floor bath. Fireplace in the dining room is gas insert and ventless, the fireplace in the upstairs bedroom is decorative only.
Subdivision: Neier Hills
List Price: $985,000
Expected Active Date: Jan 10
Exceptional custom-built all-brick ranch home nestled on 15.42 unrestricted acres, offering the perfect blend of luxury, privacy, and functionality. Thoughtfully designed with 4 bedrooms on the main level plus a private office, this home features soaring 10’ and 9’ ceilings and hardwood flooring throughout, creating an open and elegant atmosphere. The spacious great room is anchored by a stunning floor-to-ceiling stone fireplace, providing a striking focal point and a warm gathering space for family and guests. The primary suite is a true owner’s retreat, showcasing a coffered ceiling, spa-inspired jacuzzi tub, expansive custom-tiled double shower, separate double vanities, water closet, and a generous walk-in closet. The gourmet kitchen is equally impressive, featuring custom cabinetry, an oversized 5x9 center island, quartz countertops, tile backsplash, under-cabinet lighting, Jenn-Air appliances, stainless steel apron-front sink, and a walk-in pantry—perfect for entertaining and everyday living alike. Step outside to enjoy the expansive maintenance-free covered and uncovered deck, ideal for relaxing or hosting while taking in the peaceful views of the surrounding acreage. The finished walk-out lower level offers a large family room, additional bedroom, full bath, dedicated gym area, and a tornado room, providing flexible space for guests, recreation, or extended living. Additional highlights include a solar panel system for energy efficiency, an inground pool for summer enjoyment, and a wood-burning stove for added warmth and charm. With unrestricted land, ample space, and exceptional craftsmanship throughout, this remarkable property offers endless possibilities and a rare opportunity to enjoy refined country living at its finest.
Subdivision: Paddock Hills
List Price: $159,900
Expected Active Date: Jan 10
Subdivision: Ashleigh Estate #1
List Price: $345,000
Expected Active Date: Jan 10
Well-maintained 3-bed, 3-bath ranch with fenced yard and finished lower level. The open floor plan has vaulted great room ceiling and cozy wood-burning fireplace. Kitchen offers backsplash, pantry and a bright breakfast area with sliding glass doors that lead to the back patio, perfect for outdoor entertainment. Primary bedroom suite features a full bath and walk-in closet. The lower level includes additional sleeping area, spacious family room, oversized walk-in closet, Laundry, full bath with whirlpool tub/shower, and plenty of storage complete with shelving. Convenient location with easy access to Hwy 40 and 364. Professional photos coming soon!!
Subdivision: Hunting Creek #2
List Price: $235,000
Expected Active Date: Jan 10
MOVE-IN READY & FULL OF UPDATES! This charming 3-bedroom, 1.5-bath home features a newer roof and vinyl siding for peace of mind. Step inside to a cozy vaulted family room, kitchen, and dining area filled with natural light from a large front window—perfect for everyday living or entertaining. The spacious kitchen offers abundant counter space, wood-grain laminate flooring, and a stylish tile backsplash, while the adjacent dining room includes a ceiling fan and sliding door that leads to the fully fenced backyard with a 12x10 utility shed for extra storage (which also has newer siding 1-26) The primary bedroom features its own sliding glass door—ideal for future patio access or even a hot tub retreat. The unfinished basement provides ample storage and endless potential for finishing, plus a convenient laundry area. Located just off Hwy K, you’ll enjoy quick access to Hwy 40/64, I-70, and the Page/364 Extension making commuting and daily errands a breeze.
Subdivision: Robinwood West 3
List Price: $282,500
Expected Active Date: Jan 10
Welcome home to this spacious 4 bedroom ranch in Robinwood West subdivision! Conveniently located close to numerous restaurants, entertainment venues, shops, parks and more! For summer fun you'll love the neighborhood pool, clubhouse and park! A large covered porch greets you, enter to find a floor plan boasting a lovely Living Room... and a formal Dining Room... perfect for entertaining. Nice open Kitchen, Breakfast room and Family room featuring large sliding glass doors to the covered patio and level, fenced yard! The Kitchen features granite counters and a large pantry while the Breakfast room with built-in bar area. Master Bedroom offers full Bath. Bedrooms 2, 3 & 4 are serviced by the Hall Bath. Laundry room expansive for extra storage...Perfect for a tool/work space area, hobby room, arts & crafts or mud room with backyard & garage access.
Subdivision: Saddlebrook Ph 02
List Price: $370,000
Expected Active Date: Jan 10
Beautiful brick front ranch home offering the perfect combination of space, comfort, and modern updates throughout. This 3-bedroom, 3-bath home features an inviting open floor plan that flows seamlessly from room to room, making it ideal for everyday living and entertaining. The spacious kitchen is the heart of the home, complete with a large center island, walk-in pantry, and plenty of cabinet and counter space—perfect for cooking, hosting, or family gatherings. The primary bedroom suite provides a private retreat with a new barn door, updated ensuite bathroom, fresh paint, new ceiling fan, and an expansive walk-in closet offering ample storage. The secondary bedrooms are generous in size and filled with natural light, making them perfect for family, guests, or a home office. The main level also features new luxury vinyl plank flooring throughout, several new windows, and a bright, open living room that creates a welcoming and airy atmosphere. The finished lower level offers even more living space, including a large open family room, half bath, new can lighting, and plenty of room for recreation, a home gym, or even an additional bedroom if desired. You’ll also find abundant storage space, making organization easy and efficient. Step outside to your private backyard oasis, which is fully fenced and double gated for convenience. The yard backs to beautiful woods, providing peaceful seclusion and natural views. Enjoy evenings on the newer large patio—complete with a gas hookup for a grill—and new stairs leading down from the home, making this the perfect outdoor space for relaxing or entertaining. Major system updates bring peace of mind, including a new AC and furnace installed in 2021, new roof, gutters, and downspouts in 2025, and new siding on the back of the home. Additional highlights include a 2-car attached garage, plenty of natural light throughout, and a layout that balances openness with defined, functional spaces. This home truly checks every box—modern finishes, thoughtful updates, and a serene, private setting. Don’t miss the opportunity to make this beautiful ranch your next home!
Subdivision: NA
List Price: $375,000
Expected Active Date: Jan 10
Beautiful one owner home on 3.3 acres backing to Cuivre River State Park horse riding distance to Equestrian trails, Lincoln Lake, and so much more! 2 sheds out back as well! Home features hardwood entry which welcomes you into the vaulted living room with gas fireplace and walks into vaulted kitchen with breakfast bar, pantry and walks out to covered deck-MFL-crown molding-extra wide hallways-master suite features vaulted ceilings plus 2 more bedrooms on main floor and finished walkout basement with another bedroom, bathroom and family room area -no none restrictions and there is a $10 per month shared well fee-home is well insulated and has extra wood stove in basement as back up to electric!
Subdivision: Bauers Third Add
List Price: $150,000
Expected Active Date: Jan 10
Well maintained retro home offering 3 bdrms, 2 baths, plus a lower-level shower & expansive basement w/high ceilings, ideal for future finishing of additional living space. Situated on 1.16 acres, this property provides space, privace, and versatility. The home features a large 2 car garage, new plumbing lines installed in 2025, solid mechanicals, and some electrical updates remain offering an opportunity to add value. Beneath the carpet you'll find original hardwood floors. This home has been well cared for and retains its retro charm while offering excellent potential for modernization. Select personal property may remain with the home or can be taken home at the open house January 16th and 17th. The seller prefers a clean straightforward transaction, allowing the next owner to update and customize the property to their vision.
Subdivision: Hampton Village Area
List Price: $265,000
Expected Active Date: Jan 10
Owner/Agent: Charming 2-bed/2-full-bath North Hampton brick bungalow, ready to move in; property has passed occupancy! Charm at every turn... original stained-glass windows in the living room, large living & dining room, attractive hardwood floors throughout. The kitchen has maple cabinets, granite countertops, a ceramic backsplash, white appliances, and a fenced yard with a 1-car garage. Partially finished basement with a full bath, possible 3rdbedroom & tons of space for storage & laundry (washer/dryer included, as-is).
Subdivision: Wild Wood
List Price: $339,000
Expected Active Date: Jan 10
First time on market in 61 years. One owner home. Fantastic opportunity to live in Oak Tree Farms/Wildwood. Charming Mid-Century Ranch on a quiet Cul-de-Sac. Well-maintained one-story home with no basement and no steps, offering easy, single-level living. This 3-bedroom, 2 Bath residence is full of mid-century charm and great potential, while remaining perfectly livable. Ideally located close to shopping, dining and major conveniences, and situated in an award-winning school district. Home is part of an Estate, Home is being sold AS-IS. Sellers will make no repairs or credits, including Municipal inspections. Sellers agent has a financial interest in the property. home being sold as is. Seller to do no repairs or credits. Including municipal inspections. Priced to sell. Interior photo's January 15th. Showings start on or before January 27th.
Subdivision: Woodlands Ph2 2
List Price: $359,900
Expected Active Date: Jan 10
LOCATION! LOCATION! LOCATION! QUIET CUL-DE-SAC...BACKS TO THE WOODLANDS TREES & ST CHARLES PARK GROUNDS! Enjoy Wildlife/Deer...Near Streets of St. Charles, Historic Main Street, City Parks Including Wappelhorst Water Park, Webster Park, Frontier Park, The Katy Trail & Family Arena. Your Kids can Walk 2 Blocks to the Harvest Ridge Elementary School & Playground! Enjoy your Peaceful Morning Brew on your Enclosed 3 Season Deck Overlooking the mature trees...trees, trees & more trees. This Home has been MAGNIFICENTLY Maintained. 2026 Recent UPDATES INCLUDE, New Deck Stairs, Fresh Paint, New Luxury Vinyl Plank Flooring and New Oversized Tall Baseboards. You'll enjoy even more Updated Finishes in Lower Level and Walk Out Slider to Patio. QUICK Access to 70 & 364 Page Extension. The Woodlands enjoys an Active Yet Friendly Homeowner's Association Assuring Pride of Ownership...just come see for yourself. Home is Pre-Inspected by Home Team Inspections. You can see full Inspection Report Link UNDER URL IN THE FINANCIAL SECTION OF THE MLS LISTING. Attachment Summary shows Seller Repairs Per Inspection. SAY "HELLO" TO A "GOOD BUY" This Listing Is Getting Tons Of Interest...
Subdivision: Homeshire
List Price: $225,000
Expected Active Date: Jan 10
Lovely townhome located conveniently to Hwy 70 & all Wentzville amenities! No need for lawn mower or snow shovels as you enjoy low maintenance living. Two car attached garage offers direct entry to home. Wood like flooring on main level, bath & second floor laundry room. Main level is open concept-great for entertaining-sliding door opens to patio overlooking wooded tree line! Upper level has 2 large bedrooms. Primary has walk in closet & en-suite bath with oversized vanity & shower. Full bath & laundry complete upper level. Refrigerator, washer & dryer to remain for you-AND a one year home protection plan for added peace of mind.
Subdivision: Oakshire Farms
List Price: $400,000
Expected Active Date: Jan 10
This home sits on a private 4.08 acres and above the Bourbeuse river valley , spectacular sunsets, privacy.
Subdivision: Emmons & Clarks
List Price: $235,000
Expected Active Date: Jan 10
SHOWINGS START JANUARY 15TH! Welcome home to this inviting split-level home offering comfort, space, and thoughtful updates throughout. The main floor features an open and airy living room that flows seamlessly into a large eat-in dining area, perfect for everyday living and entertaining. The updated kitchen shines with stainless steel appliances and offers direct access to a spacious deck—ideal for outdoor gatherings—complete with a SunSetter awning for shade and comfort. Three well-sized bedrooms are conveniently located on the main level. The finished lower level adds valuable living space with durable laminate flooring and a full bathroom, making it perfect for a family room, home office, or guest area. Additional highlights include a tuck-under two-car garage and a large lot with a generous backyard, offering plenty of room to relax, play, or garden. This home combines functionality, updates, and outdoor space in a setting you’ll love. Don't let this one get by, schedule your showing Today!
Subdivision: Hollow Brook
List Price: $469,900
Expected Active Date: Jan 10
This exceptional Hollow Brook Chateaux Villa is calling your name! Thoughtfully updated and impeccably maintained, this home offers a perfect balance of elegance and convenience. Step inside to find beautiful hardwood floors, spindled railings, and a stunning great room with a sloped ceiling and cozy gas fireplace. The expanded breakfast room opens to a private patio—perfect for morning coffee or evening gatherings. The updated kitchen features stainless steel appliances (including refrigerator) and stylish recessed lighting. Retreat to the spacious primary suite with coffered ceilings, a luxurious marble-floor ensuite, and a generous walk-in closet. Additional highlights include an irrigation system, window treatments with wood shutters, and abundant natural light throughout. The lower level is enormous and ready for your finishing touch, complete with a rough-in for a future bath. Located in a fantastic area near top-rated restaurants, shopping, and major highways (94/364 and 70), this attached villa offers exceptional comfort and convenience in one of the most desirable locations around. Welcome home to Hollow Brook Chateaux—where style meets lifestyle.
Subdivision: Liberty Green Two
List Price: $177,000
Expected Active Date: Jan 10
Updated 3-bedroom, 2-bath home offering a comfortable and functional layout. The main level features a spacious living area, while upstairs you'll find a versatile loft perfect for a home office, or extra living space. Recent updates throughout add modern touches. The washer and dryer will stay for your convenience. Don't miss this opportunity to own a well-maintained home with space to grow!
