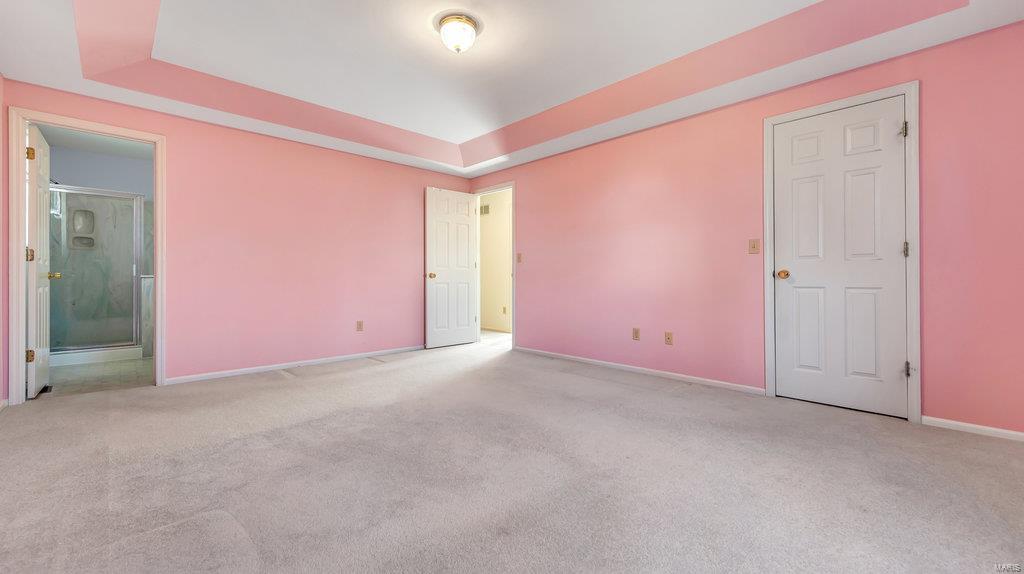478 Winter Park Drive, O'Fallon, MO 63366
Subdivision: Winterhaven
List Price: $299,000
Login/Signup to see SOLD Price
3
Bedrooms2
Baths1,634
Area (sq.ft)$188
Cost/sq.ft1 Story
TypeDescription
Fantastic opportunity to own a 1600+ sq/ft Full Brick Front Ranch with a 3 car garage sitting on a lot backing to trees. It is located in the Winterhaven Subdivision close to shopping, schools, and easy access to highways. Step inside to find an Open floor plan with vaulted ceilings, a spacious great room with Brick Fire Place, a separate formal dining room, and main floor laundry. Open spindle staircase leads to spacious, unfinished LL just ready to finish off adding well over another 1000 sq/ft of living space if needed. Coffered ceiling owners retreat with walk-in closet and bath including separate tub/shower. The new owners will benefit from a little sweat equity on this home.
Property Information
Additional Information
Map Location
Room Dimensions
| Room | Dimensions (sq.rt) |
|---|---|
| Great Room (Level-Main) | 23 x 20 |
| Dining Room (Level-Main) | 14 x 10 |
| Kitchen (Level-Main) | 13 x 13 |
| Master Bedroom (Level-Main) | 16 x 13 |
| Bedroom (Level-Main) | 11 x 11 |
| Bedroom (Level-Main) | 11 x 10 |
| Laundry (Level-Main) | 8 x 6 |
Listing Courtesy of Tim S Rupp - truppsells@gmail.com






































