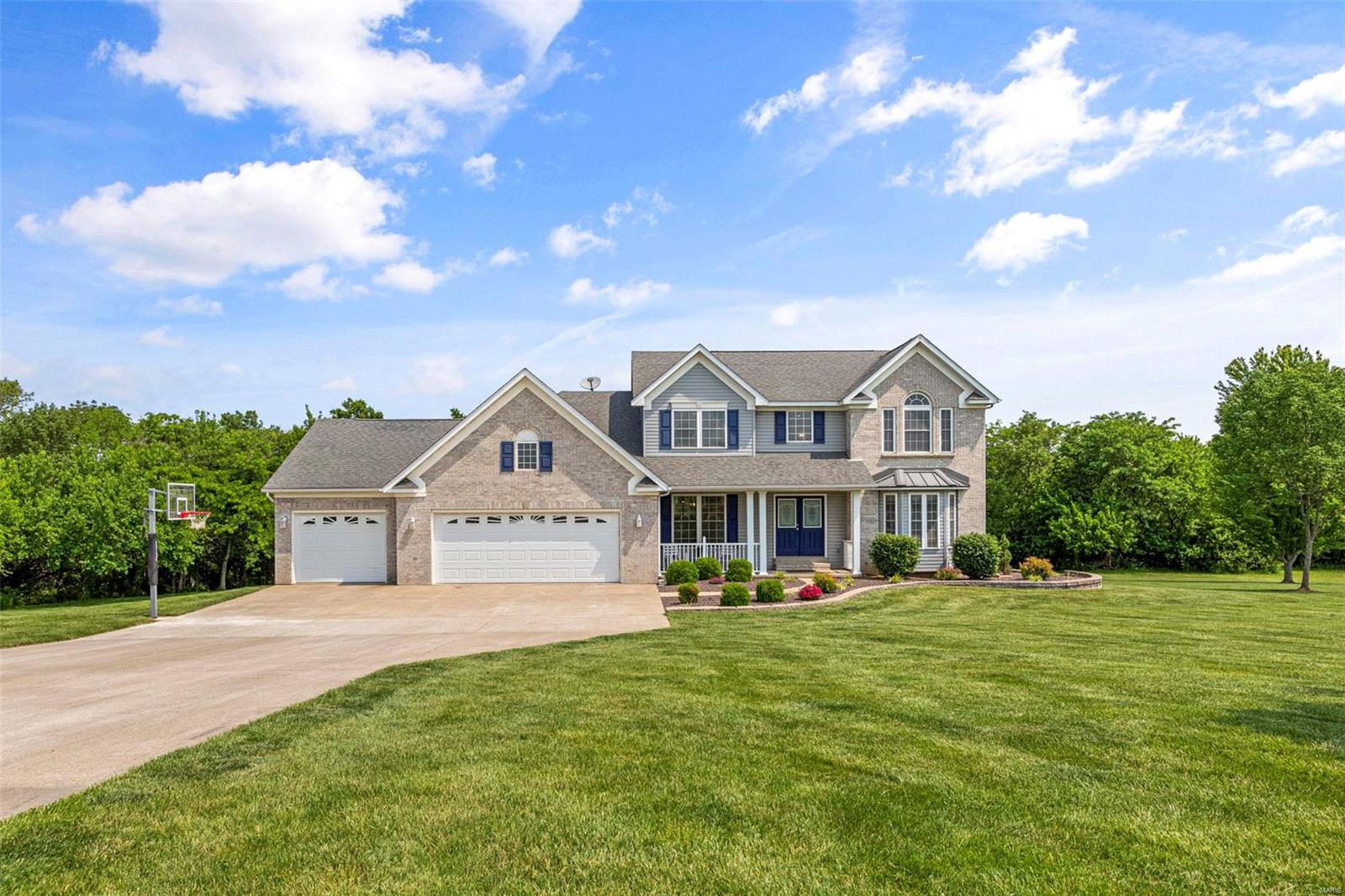50 Whiteside Estates Drive, Silex, MO 63377
Subdivision: Whiteside Estates
List Price: $449,900
Login/Signup to see SOLD Price
4
Bedrooms4
Baths2,186
Area (sq.ft)$206
Cost/sq.ft2 Story
TypeDescription
Searching for the perfect family home with ample space for entertaining? Look no further! 50 Whiteside Estates offers a spacious, open floor plan with new hardwood floors throughout. Walk through the front door and into the large family room complete with a gas fireplace. Adjacent to the family room is the updated kitchen with white shaker cabinets to the ceiling. Down the hall you’ll find a half bath perfect for guests. Upstairs boasts 4 bedrooms with 2 full bathrooms, including the master suite. Back on the main floor take the stairs down to the fully finished basement and full bath. Enjoy spending time outdoors? Step out on the deck for outdoor dining and head down the stairs to relax on the patio on almost 3 acres of land. The connected, oversized 3 car garage is perfect for storage and project space. This home has been well maintained by one owner and is ready for the next family to make it their own. Don’t miss out on this great opportunity!
Property Information
Additional Information
Map Location
Room Dimensions
| Room | Dimensions (sq.rt) |
|---|---|
| Living Room (Level-Main) | 13 x 27 |
| Dining Room (Level-Main) | 11 x 17 |
| Kitchen (Level-Main) | 14 x 21 |
| Family Room (Level-Lower) | 29 x 12 |
| Master Bedroom (Level-Upper) | 14 x 16 |
| Bedroom (Level-Upper) | 13 x 12 |
| Bedroom (Level-Upper) | 13 x 10 |
| Bedroom (Level-Upper) | 13 x 10 |
Listing Courtesy of John J Hogan Jr - johnhogan1010@me.com










































