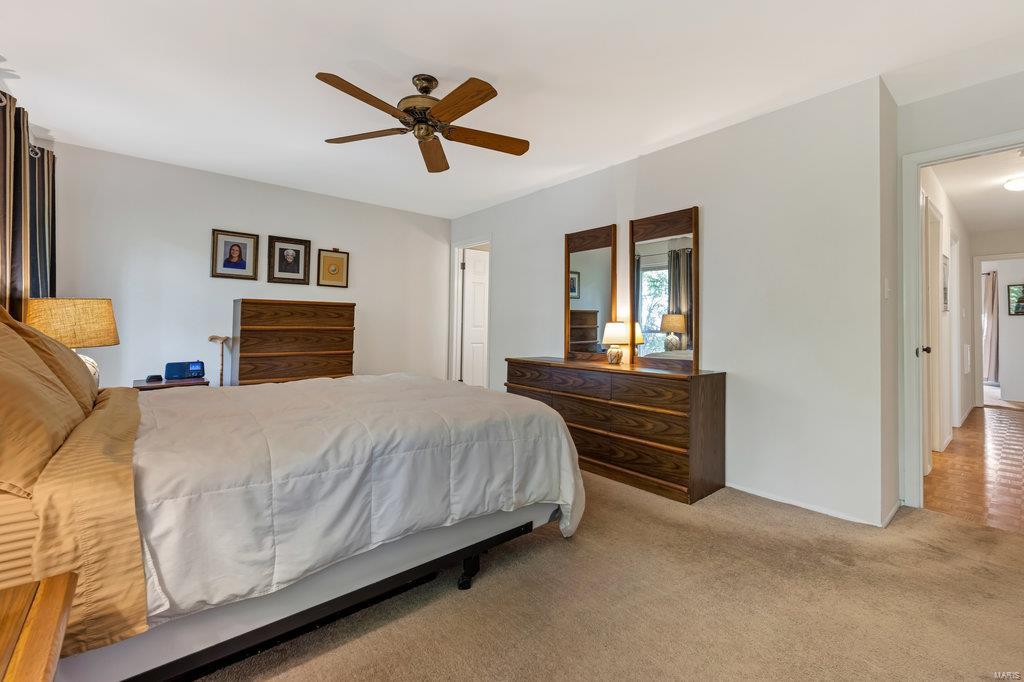238 N Greentrails Drive, Chesterfield, MO 63017
Subdivision: Ladue Trails Sec Of The Village Of
List Price: $400,000
Login/Signup to see SOLD Price
3
Bedrooms2
Baths1,932
Area (sq.ft)$212
Cost/sq.ft1 Story
TypeDescription
This very well maintained ranch home is nestled on a park-like lot in the very desirable Green Trails Subdivision and highly rated Parkway School District. The home features a covered front porch, perfect for a summer beverage while enjoying the lush landscaping; dining room and separate living room, a spacious family room with full masonry gas fireplace, wet bar, vaulted ceiling and sliding door to peaceful screened-in porch. Hardwood flooring under carpeted areas in the dining room, living room and all three bedrooms. The primary bedroom has an en-suite (updated in 2019), there are two additional bedrooms, another full bathroom (also updated in 2019), breakfast room with large window, kitchen with newer appliances including a double oven. This home sits on nearly 1/2 acre, adjoins common ground, has an irrigation system, enclosed soffits and a gas grill on the patio.
Property Information
Additional Information
Map Location
Room Dimensions
| Room | Dimensions (sq.rt) |
|---|---|
| Dining Room (Level-Main) | N/A |
| Living Room (Level-Lower) | N/A |
| Family Room (Level-Main) | N/A |
| Breakfast Room (Level-Main) | N/A |
| Kitchen (Level-Main) | N/A |
| Master Bedroom (Level-Main) | N/A |
| Master Bathroom (Level-Main) | N/A |
| Bedroom (Level-Main) | N/A |
| Bedroom (Level-Main) | N/A |
Listing Courtesy of Sharon K Weiss - sweiss@firstcommunityrealty.com












































