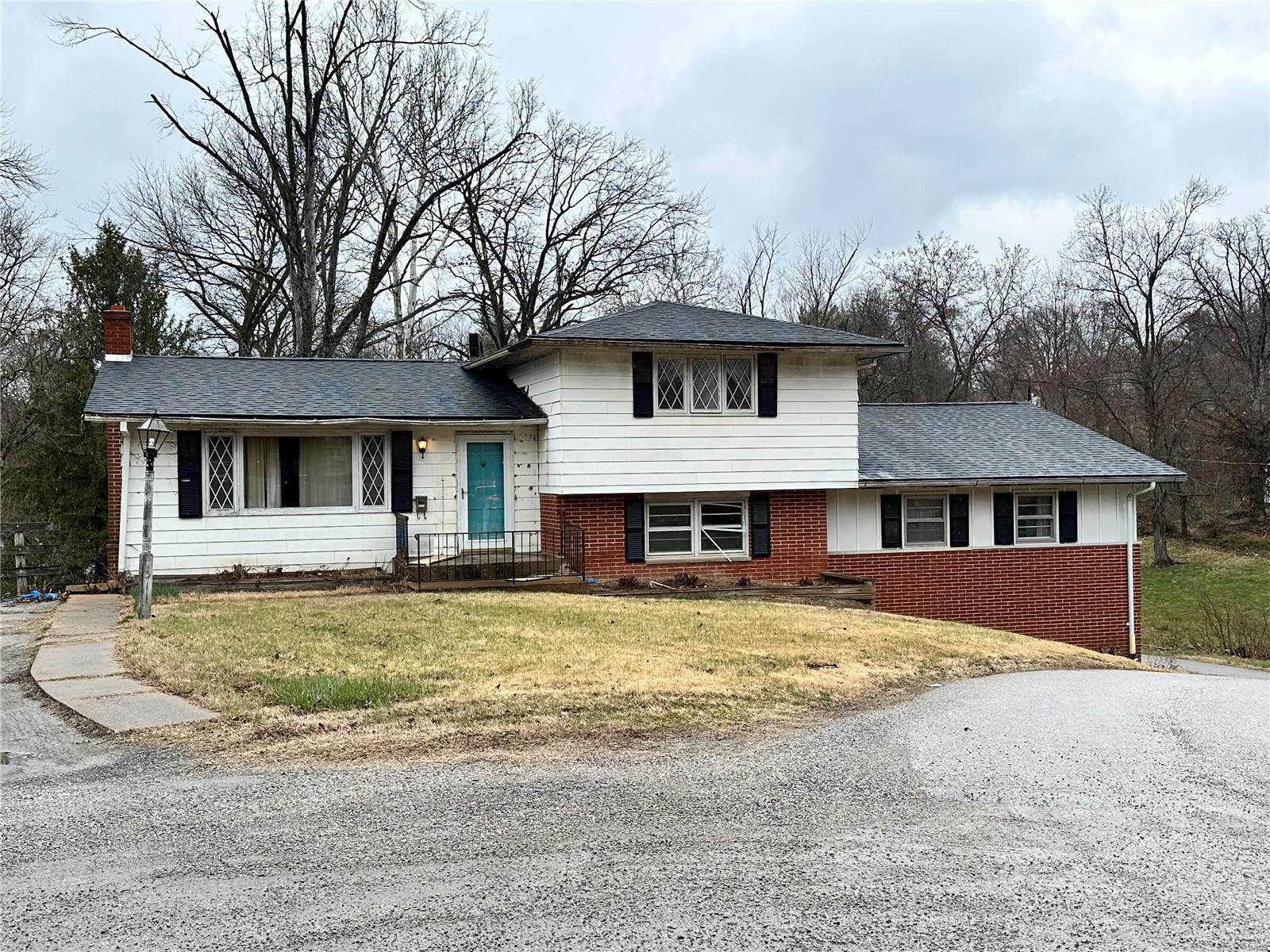2311 Fairview Circle, Belleville, IL 62226
Subdivision: Elmwood Terrace
List Price: $79,900
Login/Signup to see SOLD Price
5
Bedrooms3
Baths1,670
Area (sq.ft)$39
Cost/sq.ftMulti/Split
TypeDescription
This multi-level home on a cul-de-sac boasts five spacious bedrooms including a huge master bedroom, three baths, roomy kitchen, king-size family room with a brick fireplace in the full basement, a formal dining room, office, and a convenient room off the kitchen sunporch. There’s plenty of room to entertain inside and out with an oversized, wooded back yard and a wraparound deck. Two-car, attached garage with two driveways. Your TLC will transform this investment property into a fabulous home. CASH or Conventional Only SOLD-IS. Newer roof. Buyer to verify all MLS data including but not limited to square feet, measurements, features, exemptions/taxes, schools, etc.
Property Information
Additional Information
Map Location
Listing Courtesy of Tiaa M Wright - tiaa@justwrightrealty.com
















